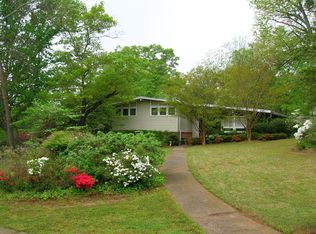Built in 1955, this Mid-Century Modern has been Modernized w/precise detail and is a must see. Zoned for the highly coveted Vestavia East school, this 4 bed/4 bath home has been completely appointed with all the modern conveniences. Three beds and baths are on the main level with 2-private en-suites. En-suites are appointed w/ custom mid-century modern vanities, frameless glass showers. Master en-suite has large soaker tub and 7' walk-in shower. The daylight basement offers a 4th bedroom/media room & 4th bath. The kitchen features an oversized island w/waterfall edge, Dacor appliances & double ovens w/steam baking. New features include: electrical, plumbing, tankless water heater, metal roof and gutters, landscaping, recessed lighting, privacy fence and custom closets. Separate HVAC for the master suite allows for precise comfort. Convenient to downtown Birmingham. Walking distance to Publix & other great shopping. This home is move-in ready.
This property is off market, which means it's not currently listed for sale or rent on Zillow. This may be different from what's available on other websites or public sources.
