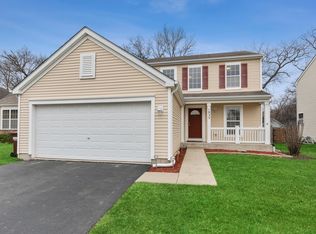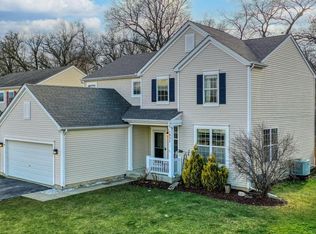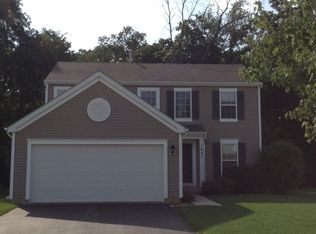Closed
$297,500
1829 Butterfield Rd, Woodstock, IL 60098
3beds
1,276sqft
Single Family Residence
Built in 2007
6,359.76 Square Feet Lot
$315,600 Zestimate®
$233/sqft
$2,054 Estimated rent
Home value
$315,600
$300,000 - $331,000
$2,054/mo
Zestimate® history
Loading...
Owner options
Explore your selling options
What's special
Welcome to your new home in the Sweetwater subdivision of Woodstock! This charming 2-bedroom, 1-bathroom ranch home is a perfect blend of modern comfort and entertainment. As you step inside, you'll be greeted by vaulted ceilings that enhance the spacious and airy feel of the living space. Bay windows adorn both the master bedroom and kitchen, allowing natural light to flood the spaces The fully applianced home boasts a thoughtfully designed layout, featuring a convenient 1st-floor laundry and a master bedroom with a large walk-in closet and a shared bathroom. Upstairs, you'll find two cozy bedrooms, perfect for a growing family or guests. The real showstopper lies in the partially finished basement, where a fully equipped $50K Theater Room awaits the avid Movie Buff. Immerse yourself in the cinematic experience with a state-of-the-art Movie Theater System - details of which the Estate will be delighted to explain to interested parties. But that's not all! The basement also holds another bedroom and bathroom, both of which need to be completed and are ready for your finishing touch. All remaining materials are included, allowing you to customize and finish the space to your liking. Additionally, the basement features a roughed-in area for a wet bar, creating the perfect bar/game room ambiance. Parking is a breeze with a spacious 2-car garage, and the fully fenced yard provides a private oasis for outdoor activities. Enjoy the convenience of being close to shopping, dining, and the local farmers market in the charming downtown Woodstock area. Don't miss out on this unique opportunity to own a home that combines comfort, entertainment, and the potential for personalization. Contact us today to schedule a viewing and make this Sweetwater gem your new home!
Zillow last checked: 8 hours ago
Listing updated: February 23, 2024 at 12:00am
Listing courtesy of:
Brandy Schuldt 847-421-9209,
Keller Williams North Shore West
Bought with:
Lori Johanneson
@properties Christie's International Real Estate
Source: MRED as distributed by MLS GRID,MLS#: 11963192
Facts & features
Interior
Bedrooms & bathrooms
- Bedrooms: 3
- Bathrooms: 1
- Full bathrooms: 1
Primary bedroom
- Features: Flooring (Carpet), Window Treatments (Blinds)
- Level: Main
- Area: 210 Square Feet
- Dimensions: 14X15
Bedroom 2
- Features: Flooring (Carpet), Window Treatments (Blinds)
- Level: Main
- Area: 130 Square Feet
- Dimensions: 10X13
Bedroom 3
- Level: Basement
- Area: 143 Square Feet
- Dimensions: 11X13
Dining room
- Features: Flooring (Vinyl), Window Treatments (Blinds)
- Level: Main
- Area: 135 Square Feet
- Dimensions: 9X15
Kitchen
- Features: Kitchen (Eating Area-Table Space, Island, Pantry-Closet, Breakfast Room), Flooring (Vinyl), Window Treatments (Blinds)
- Level: Main
- Area: 130 Square Feet
- Dimensions: 10X13
Laundry
- Features: Flooring (Vinyl)
- Level: Main
- Area: 24 Square Feet
- Dimensions: 6X4
Living room
- Features: Flooring (Carpet), Window Treatments (Blinds)
- Level: Main
- Area: 306 Square Feet
- Dimensions: 17X18
Recreation room
- Level: Basement
- Area: 294 Square Feet
- Dimensions: 14X21
Other
- Level: Basement
- Area: 299 Square Feet
- Dimensions: 13X23
Heating
- Natural Gas, Forced Air
Cooling
- Central Air
Appliances
- Included: Range, Microwave, Dishwasher, Refrigerator, Washer, Dryer, Water Softener Owned, Gas Water Heater
- Laundry: Main Level, In Unit, Laundry Closet
Features
- Cathedral Ceiling(s), Wet Bar, 1st Floor Bedroom, 1st Floor Full Bath, Walk-In Closet(s), Open Floorplan
- Flooring: Carpet
- Basement: Partially Finished,Bath/Stubbed,Concrete,Rec/Family Area,Sleeping Area,Storage Space,Full
Interior area
- Total structure area: 2,476
- Total interior livable area: 1,276 sqft
- Finished area below ground: 300
Property
Parking
- Total spaces: 2
- Parking features: Asphalt, Garage Door Opener, On Site, Garage Owned, Attached, Garage
- Attached garage spaces: 2
- Has uncovered spaces: Yes
Accessibility
- Accessibility features: No Disability Access
Features
- Stories: 1
- Fencing: Fenced
Lot
- Size: 6,359 sqft
Details
- Parcel number: 0832281009
- Special conditions: None
- Other equipment: Water-Softener Owned, Ceiling Fan(s), Sump Pump
Construction
Type & style
- Home type: SingleFamily
- Architectural style: Ranch
- Property subtype: Single Family Residence
Materials
- Vinyl Siding, Brick
- Foundation: Concrete Perimeter
- Roof: Asphalt
Condition
- New construction: No
- Year built: 2007
Details
- Builder model: BAYVIEW
Utilities & green energy
- Electric: Circuit Breakers, 200+ Amp Service
- Sewer: Public Sewer
- Water: Public
Community & neighborhood
Security
- Security features: Carbon Monoxide Detector(s)
Community
- Community features: Park, Curbs, Sidewalks, Street Lights, Street Paved
Location
- Region: Woodstock
- Subdivision: Sweetwater
HOA & financial
HOA
- Has HOA: Yes
- HOA fee: $245 annually
- Services included: Other
Other
Other facts
- Listing terms: FHA
- Ownership: Fee Simple w/ HO Assn.
Price history
| Date | Event | Price |
|---|---|---|
| 2/21/2024 | Sold | $297,500+4.4%$233/sqft |
Source: | ||
| 1/25/2024 | Contingent | $285,000$223/sqft |
Source: | ||
| 1/18/2024 | Listed for sale | $285,000+27%$223/sqft |
Source: | ||
| 10/2/2007 | Sold | $224,440$176/sqft |
Source: Public Record Report a problem | ||
Public tax history
| Year | Property taxes | Tax assessment |
|---|---|---|
| 2024 | $7,246 +3.9% | $85,889 +9.4% |
| 2023 | $6,973 +11% | $78,545 +18.6% |
| 2022 | $6,283 +5.7% | $66,211 +7.5% |
Find assessor info on the county website
Neighborhood: 60098
Nearby schools
GreatSchools rating
- NAVerda Dierzen Early Learning CenterGrades: PK-K,2Distance: 0.5 mi
- 9/10Northwood Middle SchoolGrades: 6-8Distance: 0.5 mi
- 10/10Woodstock North High SchoolGrades: 8-12Distance: 1 mi
Schools provided by the listing agent
- Elementary: Mary Endres Elementary School
- Middle: Northwood Middle School
- High: Woodstock North High School
- District: 200
Source: MRED as distributed by MLS GRID. This data may not be complete. We recommend contacting the local school district to confirm school assignments for this home.
Get a cash offer in 3 minutes
Find out how much your home could sell for in as little as 3 minutes with a no-obligation cash offer.
Estimated market value$315,600
Get a cash offer in 3 minutes
Find out how much your home could sell for in as little as 3 minutes with a no-obligation cash offer.
Estimated market value
$315,600


