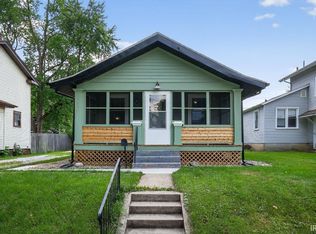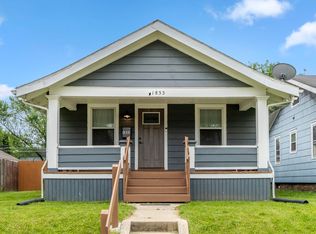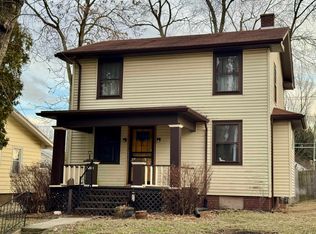Adorable 3 bedroom 2 full bath home on a quiet street with tons of updates, multiple living areas, and a 2 car garage! Enter the living room through the large 3 seasons room and feel right at home with new paint and laminate flooring that runs throughout the main floor. The newer vinyl windows allow for plenty of daylight to flow through the home as well! The nice sized dining area connects to the updated kitchen for easy access. Freshly painted kitchen cabinetry, newer countertops, kitchen sink, tiled backsplash, and brand new dishwasher are just a few of the reasons you'll fall in love with this area! Upstairs you will find 3 bedrooms and a large full bath with plenty of room to get ready for the day! Lots of great unfinished space in the basement with adequate ceiling height as well that allows for plenty of storage. Relax out back and let your animals roam free in the nice sized backyard with 6' privacy fence! The 2 car garage is a huge added bonus for easy parking and additional storage space. The washer, dryer, RING doorbell, and Nest thermostat all stay with the home as well! A great location with easy access to St. Francis, multiple parks, and plenty of restaurants!
This property is off market, which means it's not currently listed for sale or rent on Zillow. This may be different from what's available on other websites or public sources.


