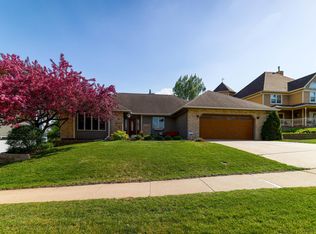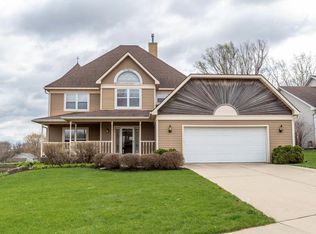Closed
$425,000
1829 22nd Ave NE, Rochester, MN 55906
4beds
2,780sqft
Single Family Residence
Built in 1991
0.29 Acres Lot
$435,500 Zestimate®
$153/sqft
$2,872 Estimated rent
Home value
$435,500
$401,000 - $475,000
$2,872/mo
Zestimate® history
Loading...
Owner options
Explore your selling options
What's special
Welcome to this bright and spacious 4-bedroom, 3-bath home in the highly desirable Parkwood Hills neighborhood. Private cul-de-sac location within steps to Quarry Hill Nature Center and the bike paths. Large windows flood the home with natural light, highlighting the open layout and vaulted ceilings. The kitchen features granite countertops, ceramic tile flooring, and ample storage—perfect for entertaining. The primary suite offers a private bath, shower and a walk-in closet. Three bedrooms are conveniently located on the upper level. Enjoy two cozy family rooms, a wood-burning fireplace, and a walk-out lower level leading to a paved patio nook. The stunning two-level deck is ideal for summer lounging, and the attached oversized 3-car garage provides plenty of space for vehicles and toys. The utility room has a great spot for a workshop. Newer furnace and A/C. Pre-inspected for peace of mind—don’t miss this one!
Zillow last checked: 8 hours ago
Listing updated: September 05, 2025 at 12:53pm
Listed by:
Shawn Buryska 507-254-7425,
Coldwell Banker Realty
Bought with:
Ron Wightman
WightmanBrock Real Estate Advisors
Source: NorthstarMLS as distributed by MLS GRID,MLS#: 6755523
Facts & features
Interior
Bedrooms & bathrooms
- Bedrooms: 4
- Bathrooms: 3
- Full bathrooms: 2
- 3/4 bathrooms: 1
Bedroom 1
- Level: Upper
Bedroom 2
- Level: Upper
Bedroom 3
- Level: Upper
Bedroom 4
- Level: Basement
Family room
- Level: Basement
Family room
- Level: Lower
Kitchen
- Level: Main
Living room
- Level: Main
Utility room
- Level: Lower
Heating
- Forced Air
Cooling
- Central Air
Appliances
- Included: Dishwasher, Dryer, Microwave, Range, Refrigerator, Washer
Features
- Basement: Finished,Walk-Out Access
- Number of fireplaces: 1
- Fireplace features: Family Room, Wood Burning
Interior area
- Total structure area: 2,780
- Total interior livable area: 2,780 sqft
- Finished area above ground: 1,400
- Finished area below ground: 1,032
Property
Parking
- Total spaces: 3
- Parking features: Attached
- Attached garage spaces: 3
Accessibility
- Accessibility features: None
Features
- Levels: Four or More Level Split
Lot
- Size: 0.29 Acres
Details
- Foundation area: 1380
- Parcel number: 733031018955
- Zoning description: Residential-Single Family
Construction
Type & style
- Home type: SingleFamily
- Property subtype: Single Family Residence
Materials
- Vinyl Siding
Condition
- Age of Property: 34
- New construction: No
- Year built: 1991
Utilities & green energy
- Gas: Natural Gas
- Sewer: City Sewer/Connected
- Water: City Water/Connected
Community & neighborhood
Location
- Region: Rochester
- Subdivision: Parkwood Hills 3rd Sub
HOA & financial
HOA
- Has HOA: No
Price history
| Date | Event | Price |
|---|---|---|
| 9/4/2025 | Sold | $425,000$153/sqft |
Source: | ||
| 8/1/2025 | Pending sale | $425,000$153/sqft |
Source: | ||
| 7/29/2025 | Listed for sale | $425,000$153/sqft |
Source: | ||
Public tax history
Tax history is unavailable.
Neighborhood: 55906
Nearby schools
GreatSchools rating
- 7/10Jefferson Elementary SchoolGrades: PK-5Distance: 1 mi
- 8/10Century Senior High SchoolGrades: 8-12Distance: 0.7 mi
- 4/10Kellogg Middle SchoolGrades: 6-8Distance: 1.2 mi
Schools provided by the listing agent
- Elementary: Jefferson
- Middle: Kellogg
- High: Century
Source: NorthstarMLS as distributed by MLS GRID. This data may not be complete. We recommend contacting the local school district to confirm school assignments for this home.
Get a cash offer in 3 minutes
Find out how much your home could sell for in as little as 3 minutes with a no-obligation cash offer.
Estimated market value$435,500
Get a cash offer in 3 minutes
Find out how much your home could sell for in as little as 3 minutes with a no-obligation cash offer.
Estimated market value
$435,500

