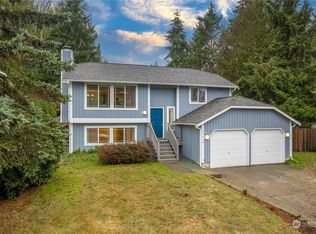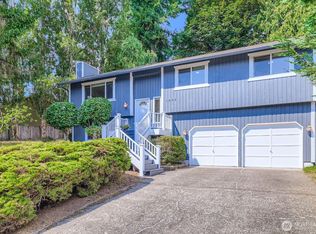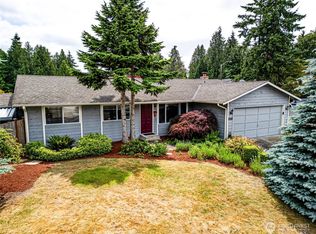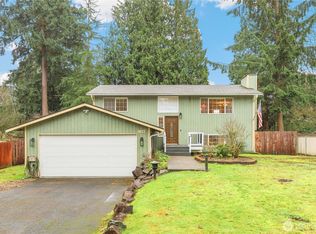Sold
Listed by:
Isatou Ceesay,
CENTURY 21 Real Estate Center
Bought with: KW Everett
$790,000
1829 173rd Street SE, Bothell, WA 98012
4beds
1,944sqft
Single Family Residence
Built in 1984
9,583.2 Square Feet Lot
$760,600 Zestimate®
$406/sqft
$3,473 Estimated rent
Home value
$760,600
$707,000 - $814,000
$3,473/mo
Zestimate® history
Loading...
Owner options
Explore your selling options
What's special
An investor opportunity to change this floor plans and have the luxury of owning a Bothell Property. The main kitchen is in the upper floor with small dining area. Lots of storage cabinet. The kitchen sink has an alkaline water filtration. The main dining area in the Main floor with sink has dishwasher, a second refrigerator. There is big patio, huge deck, pergola for parties and shed in the backyard for storage. There is an extra room on the side of the house that can be used as office with heater. Located about 5 minutes away from Mill Creek town center.
Zillow last checked: 8 hours ago
Listing updated: October 10, 2025 at 04:05am
Listed by:
Isatou Ceesay,
CENTURY 21 Real Estate Center
Bought with:
Ashley Bolden, 128461
KW Everett
Source: NWMLS,MLS#: 2339269
Facts & features
Interior
Bedrooms & bathrooms
- Bedrooms: 4
- Bathrooms: 3
- Full bathrooms: 2
- Main level bathrooms: 1
- Main level bedrooms: 1
Bedroom
- Level: Main
Bathroom full
- Level: Main
Den office
- Level: Main
Dining room
- Level: Main
Entry hall
- Level: Main
Living room
- Level: Main
Heating
- Forced Air, Electric
Cooling
- None
Appliances
- Included: Dishwasher(s), Dryer(s), Microwave(s), Refrigerator(s), Washer(s)
Features
- Flooring: Laminate
- Has fireplace: No
- Fireplace features: Electric
Interior area
- Total structure area: 1,944
- Total interior livable area: 1,944 sqft
Property
Parking
- Parking features: Driveway, Off Street
Features
- Levels: Two
- Stories: 2
- Entry location: Main
Lot
- Size: 9,583 sqft
- Features: Curbs, Paved, Sidewalk, Deck, Fenced-Fully, Gas Available, High Speed Internet
Details
- Additional structures: ADU Baths: 1
- Parcel number: 00720700001200
- Special conditions: Standard
Construction
Type & style
- Home type: SingleFamily
- Property subtype: Single Family Residence
Materials
- Wood Siding
- Foundation: Poured Concrete
- Roof: Composition
Condition
- Year built: 1984
Utilities & green energy
- Sewer: Sewer Connected
- Water: Public
Community & neighborhood
Location
- Region: Bothell
- Subdivision: Bothell
Other
Other facts
- Listing terms: Cash Out,Conventional,FHA,Rehab Loan
- Cumulative days on market: 115 days
Price history
| Date | Event | Price |
|---|---|---|
| 9/9/2025 | Sold | $790,000-4.8%$406/sqft |
Source: | ||
| 8/14/2025 | Pending sale | $829,999$427/sqft |
Source: | ||
| 8/14/2025 | Listed for sale | $829,999+176.7%$427/sqft |
Source: | ||
| 8/30/2019 | Sold | $300,000+105.5%$154/sqft |
Source: Public Record Report a problem | ||
| 12/30/1994 | Sold | $146,000$75/sqft |
Source: Public Record Report a problem | ||
Public tax history
| Year | Property taxes | Tax assessment |
|---|---|---|
| 2024 | $6,869 +8.3% | $709,500 +7.9% |
| 2023 | $6,342 -4.5% | $657,600 -13% |
| 2022 | $6,642 +18.4% | $755,600 +37% |
Find assessor info on the county website
Neighborhood: 98012
Nearby schools
GreatSchools rating
- 9/10Woodside Elementary SchoolGrades: PK-5Distance: 0.2 mi
- 7/10Heatherwood Middle SchoolGrades: 6-8Distance: 2.1 mi
- 9/10Henry M. Jackson High SchoolGrades: 9-12Distance: 2.2 mi
Schools provided by the listing agent
- Elementary: Woodside Elem
- Middle: Heatherwood Mid
- High: Henry M. Jackson Hig
Source: NWMLS. This data may not be complete. We recommend contacting the local school district to confirm school assignments for this home.
Get a cash offer in 3 minutes
Find out how much your home could sell for in as little as 3 minutes with a no-obligation cash offer.
Estimated market value$760,600
Get a cash offer in 3 minutes
Find out how much your home could sell for in as little as 3 minutes with a no-obligation cash offer.
Estimated market value
$760,600



