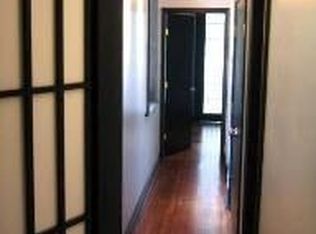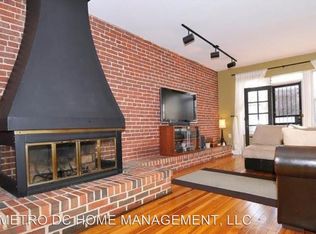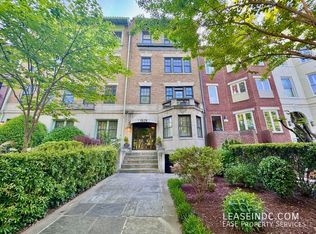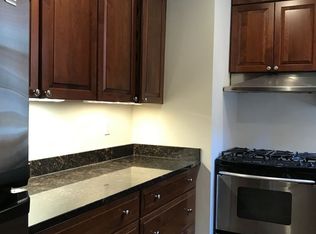Sold for $750,000
$750,000
1829 16th St NW #4, Washington, DC 20009
2beds
1,457sqft
Townhouse
Built in 1908
-- sqft lot
$749,600 Zestimate®
$515/sqft
$4,076 Estimated rent
Home value
$749,600
$712,000 - $787,000
$4,076/mo
Zestimate® history
Loading...
Owner options
Explore your selling options
What's special
Offers due by Tuesday, 6 January @ 2 PM. 3rd floor, spacious walk up with garage parking deep enough for 2 Fiats or 2 Minis ; unit awaits your personal touch. Photos show 1500 square feet of space that has been reimagined with style and flair. Brick embellished walls draw you to this light filled, two bedroom, two bath residence on famed 16th Street, a convenient walk to the White House and other government buildings. Windows in every room including the kitchen. The rich, wide slate stairs are perfectly balanced by the flood of light streaming through the solarium. With a double set of windows on each end of this elegant space, this home offers a welcoming, club like feel enhanced by gleaming, antique oak, hardwood floors, and a gas fireplace. With an unobstructed view to the east, and a wall of closets, the quiet, primary suite is sun drenched and private, well off the living area. Just off the bedroom, bask in the relaxing, light filled sun room, ideal for office, library, reading room. Convert to a screened in balcony for outdoor space! Primary bathroom has full tub/shower, deep and full size linen closet, and a window facing south. The second bedroom, is currently used as a casual TV room with copious built-ins with abundant natural light. Windows in every room, ample built-ins and storage throughout. Well located in vibrant Dupont neighborhood, rich with nightlife and convenient to grocery. Convenient parking with alley access to Swann and T Streets.
Zillow last checked: 8 hours ago
Listing updated: February 02, 2026 at 01:23am
Listed by:
Megan Motherway 646-284-1314,
EXP Realty, LLC
Bought with:
Mark McAlpine, SP40004066
Compass
Source: Bright MLS,MLS#: DCDC2239172
Facts & features
Interior
Bedrooms & bathrooms
- Bedrooms: 2
- Bathrooms: 2
- Full bathrooms: 2
Bedroom 1
- Features: Fireplace - Electric, Flooring - Carpet, Primary Bedroom - Sitting Area, Window Treatments
- Level: Upper
Bedroom 2
- Features: Built-in Features, Flooring - Carpet
- Level: Upper
Bathroom 1
- Features: Bathroom - Tub Shower, Flooring - Tile/Brick
- Level: Upper
Bathroom 2
- Features: Bathroom - Stall Shower, Window Treatments
- Level: Upper
Dining room
- Features: Flooring - HardWood
- Level: Upper
Dining room
- Features: Flooring - HardWood
- Level: Upper
Living room
- Features: Flooring - HardWood
- Level: Upper
Living room
- Features: Fireplace - Gas, Flooring - HardWood, Skylight(s), Window Treatments
- Level: Upper
Heating
- Other
Cooling
- Window Unit(s), Wall Unit(s), Electric
Appliances
- Included: Dishwasher, Disposal, Microwave, Oven, Oven/Range - Electric, Washer/Dryer Stacked, Instant Hot Water
- Laundry: Washer In Unit, Dryer In Unit
Features
- Bathroom - Stall Shower, Bathroom - Tub Shower, Combination Dining/Living, Open Floorplan, Recessed Lighting, 9'+ Ceilings, Dry Wall
- Flooring: Carpet, Ceramic Tile, Hardwood, Slate, Wood
- Windows: Window Treatments
- Basement: Other
- Number of fireplaces: 1
- Fireplace features: Gas/Propane, Glass Doors
Interior area
- Total structure area: 1,457
- Total interior livable area: 1,457 sqft
- Finished area above ground: 1,457
- Finished area below ground: 0
Property
Parking
- Total spaces: 2
- Parking features: Garage Door Opener, Garage Faces Rear, Basement, Parking Space Conveys, Attached, Garage
- Attached garage spaces: 2
Accessibility
- Accessibility features: Other
Features
- Levels: Three
- Stories: 3
- Exterior features: Storage
- Pool features: None
- Has view: Yes
- View description: City
Lot
- Features: Middle Of Block, Unknown Soil Type
Details
- Additional structures: Above Grade, Below Grade
- Parcel number: 0191//2027
- Zoning: SEE ZONING MAP
- Special conditions: Standard
Construction
Type & style
- Home type: Townhouse
- Architectural style: Victorian
- Property subtype: Townhouse
Materials
- Brick
- Foundation: Block
Condition
- Very Good
- New construction: No
- Year built: 1908
- Major remodel year: 1981
Utilities & green energy
- Sewer: Public Sewer
- Water: Public
- Utilities for property: Natural Gas Available, Underground Utilities, Electricity Available, Cable Available
Community & neighborhood
Security
- Security features: Monitored
Location
- Region: Washington
- Subdivision: Dupont East
HOA & financial
Other fees
- Condo and coop fee: $809 monthly
Other
Other facts
- Listing agreement: Exclusive Right To Sell
- Ownership: Condominium
Price history
| Date | Event | Price |
|---|---|---|
| 1/27/2026 | Sold | $750,000+7.3%$515/sqft |
Source: | ||
| 1/20/2026 | Pending sale | $699,000$480/sqft |
Source: | ||
| 1/7/2026 | Contingent | $699,000$480/sqft |
Source: | ||
| 12/31/2025 | Listed for sale | $699,000-22.2%$480/sqft |
Source: | ||
| 9/30/2025 | Listing removed | $899,000$617/sqft |
Source: | ||
Public tax history
| Year | Property taxes | Tax assessment |
|---|---|---|
| 2025 | $6,809 +0.2% | $816,750 +0.3% |
| 2024 | $6,793 +0.8% | $814,340 +0.8% |
| 2023 | $6,740 -1.5% | $807,600 -1.4% |
Find assessor info on the county website
Neighborhood: Shaw
Nearby schools
GreatSchools rating
- 9/10Garrison Elementary SchoolGrades: PK-5Distance: 0.4 mi
- 2/10Cardozo Education CampusGrades: 6-12Distance: 0.6 mi
Schools provided by the listing agent
- District: District Of Columbia Public Schools
Source: Bright MLS. This data may not be complete. We recommend contacting the local school district to confirm school assignments for this home.
Get pre-qualified for a loan
At Zillow Home Loans, we can pre-qualify you in as little as 5 minutes with no impact to your credit score.An equal housing lender. NMLS #10287.
Sell for more on Zillow
Get a Zillow Showcase℠ listing at no additional cost and you could sell for .
$749,600
2% more+$14,992
With Zillow Showcase(estimated)$764,592



