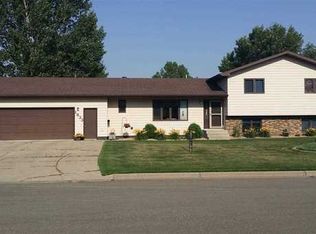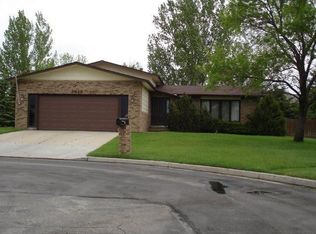Sold on 05/01/25
Price Unknown
1829 15th St SW, Minot, ND 58701
5beds
3baths
2,856sqft
Single Family Residence
Built in 1983
10,018.8 Square Feet Lot
$386,100 Zestimate®
$--/sqft
$2,519 Estimated rent
Home value
$386,100
Estimated sales range
Not available
$2,519/mo
Zestimate® history
Loading...
Owner options
Explore your selling options
What's special
This meticulously maintained five-bedroom, three-bath colonial inspired, split-level home is located in the highly sought-after Edison school district in Southwest Minot. The recently remodeled kitchen features quartz countertops, a custom tile backsplash, a spacious island, pull-out drawers throughout the cabinetry, gold fixtures, and new stainless steel appliances. Overlooking the dining room, the kitchen offers an open flow, ideal for family gatherings and entertaining. The dining room leads directly to the expansive multi-tiered deck, perfect for outdoor living. The main floor includes three spacious bedrooms, a full bath with quartz countertops and tile floors, and a master suite with a walk-in closet and a three-quarter bath. The entire upstairs is finished with new, Cortec luxury vinyl tile flooring and fresh paint, giving the home a modern, clean look. Downstairs in the walk-out basement, you'll find two legal bedrooms, another full bath with quartz countertops and tile floors, and a spacious living area featuring a pellet stove, and daylight windows. The living area has room for a sectional, an office space, and even a game table. The basement has a staircase with direct access to the finished two-car garage. The home offers tons of storage space and has been meticulously cared for. Outside, the private fenced yard is beautifully landscaped with perennials, mature trees, and a garden space for the green thumbed home owner. From the top deck, you can enjoy picturesque views of Southwest Minot, all in the serenity of a quiet, tree lined street. Call today to see your forever home!!
Zillow last checked: 8 hours ago
Listing updated: May 01, 2025 at 02:12pm
Listed by:
ASHLEIGH COLLINS 701-240-2608,
Century 21 Morrison Realty,
SHANEL EFFERTZ 701-833-9718,
Century 21 Morrison Realty
Source: Minot MLS,MLS#: 241560
Facts & features
Interior
Bedrooms & bathrooms
- Bedrooms: 5
- Bathrooms: 3
- Main level bathrooms: 2
- Main level bedrooms: 3
Primary bedroom
- Level: Main
Bedroom 1
- Level: Main
Bedroom 2
- Level: Main
Bedroom 3
- Level: Lower
Bedroom 4
- Level: Lower
Dining room
- Level: Main
Family room
- Level: Lower
Kitchen
- Level: Main
Living room
- Level: Main
Heating
- Forced Air, Natural Gas
Cooling
- Central Air
Appliances
- Included: Microwave, Dishwasher, Refrigerator, Range/Oven, Washer, Dryer
- Laundry: Main Level
Features
- Flooring: Carpet, Tile, Other
- Basement: Finished,Full,Walk-Out Access
- Number of fireplaces: 1
- Fireplace features: Wood Burning Stove, Other, Lower, Family Room
Interior area
- Total structure area: 2,856
- Total interior livable area: 2,856 sqft
- Finished area above ground: 1,428
Property
Parking
- Total spaces: 2
- Parking features: Attached, Garage: Insulated, Sheet Rock, Lights, Driveway: Concrete
- Attached garage spaces: 2
- Has uncovered spaces: Yes
Features
- Levels: Split Foyer
- Patio & porch: Deck, Porch
- Fencing: Fenced
Lot
- Size: 10,018 sqft
Details
- Parcel number: MI264190000260
- Zoning: R1
Construction
Type & style
- Home type: SingleFamily
- Property subtype: Single Family Residence
Materials
- Foundation: Concrete Perimeter
- Roof: Asphalt
Condition
- New construction: No
- Year built: 1983
Utilities & green energy
- Sewer: City
- Water: City
Community & neighborhood
Location
- Region: Minot
Price history
| Date | Event | Price |
|---|---|---|
| 5/1/2025 | Sold | -- |
Source: | ||
| 3/13/2025 | Pending sale | $389,000$136/sqft |
Source: Great North MLS #4017748 | ||
| 3/13/2025 | Contingent | $389,000$136/sqft |
Source: | ||
| 2/25/2025 | Price change | $389,000-2.5%$136/sqft |
Source: | ||
| 11/14/2024 | Price change | $399,000-4.8%$140/sqft |
Source: | ||
Public tax history
| Year | Property taxes | Tax assessment |
|---|---|---|
| 2024 | $3,996 -15.9% | $306,000 +0.7% |
| 2023 | $4,749 | $304,000 +5.6% |
| 2022 | -- | $288,000 +6.7% |
Find assessor info on the county website
Neighborhood: 58701
Nearby schools
GreatSchools rating
- 7/10Edison Elementary SchoolGrades: PK-5Distance: 0.5 mi
- 5/10Jim Hill Middle SchoolGrades: 6-8Distance: 1.1 mi
- 6/10Magic City Campus High SchoolGrades: 11-12Distance: 0.9 mi
Schools provided by the listing agent
- District: Minot #1
Source: Minot MLS. This data may not be complete. We recommend contacting the local school district to confirm school assignments for this home.

