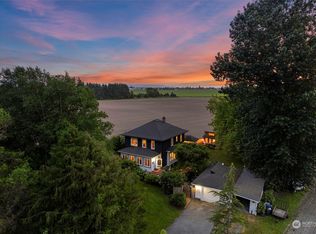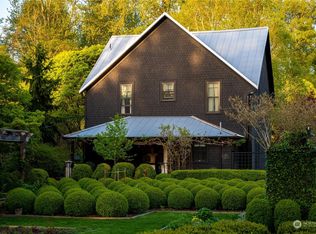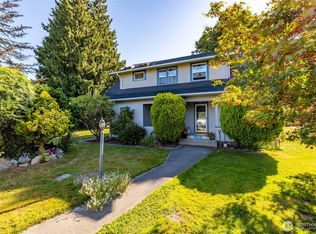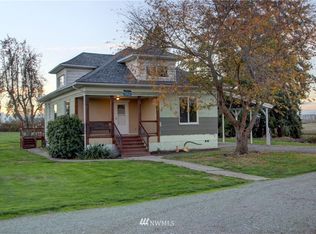Sold
Listed by:
Eric A. Green,
John L. Scott Bellingham
Bought with: RE/MAX Whatcom County, Inc.
$925,000
18287 Peter Johnson Road, Mount Vernon, WA 98273
3beds
2,400sqft
Single Family Residence
Built in 1908
1.41 Acres Lot
$947,800 Zestimate®
$385/sqft
$3,869 Estimated rent
Home value
$947,800
$844,000 - $1.07M
$3,869/mo
Zestimate® history
Loading...
Owner options
Explore your selling options
What's special
Step into timeless charm with this beautifully updated 1908 farmhouse on a pristine 1.4 private acres. Feels like you are on 100 acres of open land. 3 bed/3 bath, additional room could be used as 4th bedroom. Stunning new main-level primary suite addition. This home blends historic character with modern comfort. Updated kitchen with quartz countertops & custom cabinets. Enjoy mature landscaping, fenced garden area with raised beds for the green thumb, & your own orchard of fruit trees. Large detached shop, RV parking, & outbuildings. Relax on the sprawling back deck and take in breathtaking sunsets with mountain & valley views. Just a short walk to the Skagit River. Easy access to I-5. This peaceful setting is country living at its finest!
Zillow last checked: 8 hours ago
Listing updated: June 22, 2025 at 04:02am
Listed by:
Eric A. Green,
John L. Scott Bellingham
Bought with:
Gabrielle Balolia, 138620
RE/MAX Whatcom County, Inc.
Source: NWMLS,MLS#: 2358016
Facts & features
Interior
Bedrooms & bathrooms
- Bedrooms: 3
- Bathrooms: 3
- Full bathrooms: 2
- 3/4 bathrooms: 1
- Main level bathrooms: 2
- Main level bedrooms: 1
Primary bedroom
- Level: Main
Bathroom full
- Level: Main
Bathroom full
- Level: Main
Dining room
- Level: Main
Entry hall
- Level: Main
Kitchen without eating space
- Level: Main
Living room
- Level: Main
Utility room
- Level: Main
Heating
- Forced Air, Heat Pump, Electric, Propane
Cooling
- Central Air, Forced Air, Heat Pump
Appliances
- Included: Dishwasher(s), Microwave(s), Refrigerator(s), Stove(s)/Range(s), Water Heater: Propane
Features
- Bath Off Primary, Dining Room
- Flooring: Ceramic Tile, Softwood, Carpet
- Doors: French Doors
- Windows: Double Pane/Storm Window
- Basement: None
- Has fireplace: No
Interior area
- Total structure area: 2,400
- Total interior livable area: 2,400 sqft
Property
Parking
- Total spaces: 4
- Parking features: Detached Carport, Driveway, Detached Garage, Off Street, RV Parking
- Garage spaces: 4
- Has carport: Yes
Features
- Levels: Two
- Stories: 2
- Entry location: Main
- Patio & porch: Bath Off Primary, Ceramic Tile, Double Pane/Storm Window, Dining Room, French Doors, Water Heater
- Has view: Yes
- View description: Mountain(s), Territorial
Lot
- Size: 1.41 Acres
- Dimensions: 230' x 330'
- Features: Paved, Secluded, Barn, Deck, Dog Run, High Speed Internet, Outbuildings, Propane, RV Parking, Shop
- Topography: Level
- Residential vegetation: Fruit Trees, Garden Space
Details
- Parcel number: P123795
- Zoning description: Jurisdiction: County
- Special conditions: Standard
Construction
Type & style
- Home type: SingleFamily
- Property subtype: Single Family Residence
Materials
- Wood Siding
- Foundation: Poured Concrete
- Roof: Composition
Condition
- Good
- Year built: 1908
Utilities & green energy
- Electric: Company: Puget Sound Energy
- Sewer: Septic Tank, Company: Septic
- Water: Public, Company: Skagit PUD
Community & neighborhood
Location
- Region: Mount Vernon
- Subdivision: Conway
Other
Other facts
- Listing terms: Cash Out,Conventional,VA Loan
- Cumulative days on market: 3 days
Price history
| Date | Event | Price |
|---|---|---|
| 5/22/2025 | Sold | $925,000+3.4%$385/sqft |
Source: | ||
| 4/13/2025 | Pending sale | $895,000$373/sqft |
Source: | ||
| 4/10/2025 | Listed for sale | $895,000+19.3%$373/sqft |
Source: | ||
| 10/20/2021 | Sold | $750,000+11.1%$313/sqft |
Source: | ||
| 9/14/2021 | Pending sale | $675,000$281/sqft |
Source: | ||
Public tax history
| Year | Property taxes | Tax assessment |
|---|---|---|
| 2024 | $6,873 +25.1% | $714,900 +32.4% |
| 2023 | $5,495 -12.8% | $540,100 -11.7% |
| 2022 | $6,304 | $611,600 +35.6% |
Find assessor info on the county website
Neighborhood: 98273
Nearby schools
GreatSchools rating
- 5/10Conway SchoolGrades: K-8Distance: 1.8 mi

Get pre-qualified for a loan
At Zillow Home Loans, we can pre-qualify you in as little as 5 minutes with no impact to your credit score.An equal housing lender. NMLS #10287.



