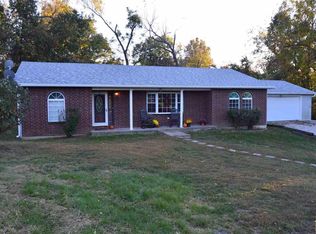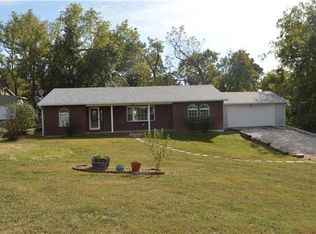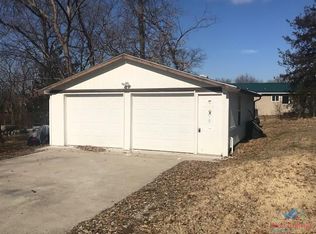Sold
Price Unknown
18282 Stirrup Rd, Warsaw, MO 65355
2beds
1,140sqft
Single Family Residence
Built in 1985
0.42 Acres Lot
$297,200 Zestimate®
$--/sqft
$1,122 Estimated rent
Home value
$297,200
$279,000 - $312,000
$1,122/mo
Zestimate® history
Loading...
Owner options
Explore your selling options
What's special
Completely remodeled lake home with new outbuilding & carport in wonderful STERETT CREEK VILLAGE! Gorgeous flooring throughout this home with open floor plan. Spacious living room, open to kitchen with all new cabinets & granite counters. Beautiful stainless appliances included. Large pantry off kitchen, previous owner used it for an office. Lovely master suite includes walk-in closet, double his & her sinks, soaker tub & walk-in shower. Guest bedroom is across the hall from main bath & laundry room (washer & dryer included). Tons of storage just off pantry/office. Access from the kitchen, is the new screened in porch, built for entertaining! Spend the cool nights in your private hot tub watching the game after a long day on the lake. Plenty of room for guests. Extra slab was poured for a cattle tank pool. New outbuilding for holding all the lake toys and attached enclosed carport for a large boat & truck. Driveway recently landscaped and enlarged to make easy access for pulling in the boat. Wonderful neighborhood with community pool, shelter house & events. Full access to Sterett Creek Marina (Beyonder Marina). Hurry, this beauty will not last!!
Zillow last checked: 8 hours ago
Listing updated: December 28, 2023 at 07:20pm
Listing Provided by:
Debra Anderson 660-233-3673,
Anstine Realty & Auction, LLC
Bought with:
Lynnette Shattuck, 2003026838
Sky Realty & Development
Source: Heartland MLS as distributed by MLS GRID,MLS#: 2461652
Facts & features
Interior
Bedrooms & bathrooms
- Bedrooms: 2
- Bathrooms: 2
- Full bathrooms: 2
Bedroom 1
- Level: Main
- Dimensions: 12 x 12
Bedroom 2
- Level: Main
- Dimensions: 12 x 10.8
Kitchen
- Level: Main
- Dimensions: 13.5 x 16
Living room
- Level: Main
- Dimensions: 15.4 x 16
Heating
- Electric
Cooling
- Electric
Appliances
- Included: Dishwasher, Dryer, Microwave, Refrigerator, Built-In Electric Oven, Washer
- Laundry: In Hall, Main Level
Features
- Pantry, Walk-In Closet(s)
- Flooring: Carpet, Luxury Vinyl
- Windows: Thermal Windows
- Basement: Crawl Space
- Number of fireplaces: 1
- Fireplace features: Electric, Living Room
Interior area
- Total structure area: 1,140
- Total interior livable area: 1,140 sqft
- Finished area above ground: 1,140
- Finished area below ground: 0
Property
Parking
- Total spaces: 4
- Parking features: Attached, Carport, Garage Faces Front
- Garage spaces: 4
- Has carport: Yes
Features
- Patio & porch: Deck, Covered, Porch, Screened
Lot
- Size: 0.42 Acres
- Dimensions: 93.38 x 195
Details
- Additional structures: Outbuilding
- Parcel number: 118.028003003012.001
Construction
Type & style
- Home type: SingleFamily
- Property subtype: Single Family Residence
Materials
- Vinyl Siding
- Roof: Metal
Condition
- Year built: 1985
Utilities & green energy
- Sewer: Septic Tank
- Water: Well
Community & neighborhood
Security
- Security features: Smoke Detector(s)
Location
- Region: Warsaw
- Subdivision: Sterett Creek Village
HOA & financial
HOA
- Has HOA: Yes
- HOA fee: $115 annually
- Amenities included: Play Area, Pool
- Services included: Snow Removal, Street
Other
Other facts
- Listing terms: Cash,Conventional,FHA,USDA Loan,VA Loan
- Ownership: Private
- Road surface type: Paved
Price history
| Date | Event | Price |
|---|---|---|
| 12/28/2023 | Sold | -- |
Source: | ||
| 11/22/2023 | Contingent | $299,000$262/sqft |
Source: | ||
| 11/22/2023 | Pending sale | $299,000$262/sqft |
Source: | ||
| 11/2/2023 | Listed for sale | $299,000+90.4%$262/sqft |
Source: | ||
| 5/30/2019 | Sold | -- |
Source: | ||
Public tax history
Tax history is unavailable.
Neighborhood: 65355
Nearby schools
GreatSchools rating
- 2/10North Elementary SchoolGrades: K-5Distance: 3.7 mi
- 2/10John Boise Middle SchoolGrades: 6-8Distance: 5.7 mi
- 2/10Warsaw High SchoolGrades: 9-12Distance: 5.7 mi
Sell for more on Zillow
Get a Zillow Showcase℠ listing at no additional cost and you could sell for .
$297,200
2% more+$5,944
With Zillow Showcase(estimated)$303,144


