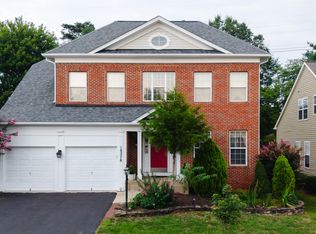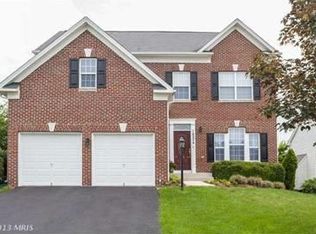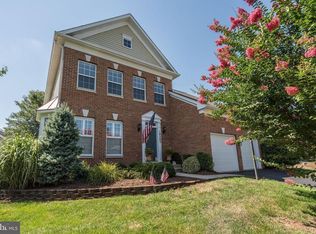Sold for $870,000
$870,000
18282 Maple Spring Ct, Leesburg, VA 20176
5beds
3,875sqft
Single Family Residence
Built in 2000
9,148 Square Feet Lot
$951,700 Zestimate®
$225/sqft
$4,001 Estimated rent
Home value
$951,700
$904,000 - $999,000
$4,001/mo
Zestimate® history
Loading...
Owner options
Explore your selling options
What's special
Welcome to Your Family Oasis in NORTHLAKE / LAKES AT REDROCK Discover the epitome of suburban living in this meticulously maintained home nestled in the coveted NORTHLAKE / LAKES AT REDROCK community. Boasting an array of amenities, including a community center, pool, tennis and basketball courts, tot lot, walking/jogging trails, a scenic 5-acre lake, and even a dedicated dog park, every day here feels like a vacation. Minutes to Nature and Urban Conveniences Perfectly positioned just minutes away from the stunning Red Rocks Wilderness Overlook Regional Park, the bustling Dulles Airport, and the renowned Leesburg Outlets, this home offers the ideal balance of natural beauty and urban convenience. Explore the trails, indulge in retail therapy, or embark on your next adventure—all within easy reach. Entertain in Style or Unwind in Serenity Step inside to find a spacious and inviting interior designed for both entertaining and relaxation. The main level boasts an open floor plan with a formal living and dining area, complemented by a large eat-in kitchen and a cozy family room with a gas fireplace. Vaulted ceilings add an extra touch of elegance, while the flagstone patio beckons you to host gatherings or simply soak up the tranquility of your private backyard oasis. And don't forget to indulge in a luxurious soak in the hot tub under the stars. Updates and Upgrades Throughout This home has been lovingly maintained and thoughtfully updated, freshly update, with a newer roof, stainless steel appliances in the kitchen, and brand-new luxury vinyl plank flooring on the main level. The finished basement offers additional living space, complete with a rec room, bedroom, and full bath—perfect for guests or extended family with a walk out exit. Community Amenities Galore Beyond the confines of your own property, the NORTHLAKE / LAKES AT REDROCK community offers a wealth of amenities to enhance your lifestyle. From the community center with its meeting room and kitchen facilities to the refreshing swimming pool, tennis and basketball courts, playgrounds, and scenic walking trails, there's something for everyone to enjoy. Nature's Playground at Your Doorstep Take advantage of the picturesque 5-acre lake, teeming with fish and wildlife, or let your four-legged friends roam free in the dedicated dog park. Whether you're casting a line, birdwatching, or simply taking in the sights and sounds of nature, this community has it all. Your Dream Home Awaits Don't miss your chance to call this stunning property home. Schedule a viewing today and start making memories with your family in this idyllic suburban retreat. Check out the virtual tour for a closer look, and don't hesitate to reach out for more information.
Zillow last checked: 8 hours ago
Listing updated: February 25, 2025 at 03:48am
Listed by:
KATIE WEDGE 571-517-2012,
LPT Realty, LLC
Bought with:
Jeanette Habashi, 0225211974
Samson Properties
Source: Bright MLS,MLS#: VALO2066040
Facts & features
Interior
Bedrooms & bathrooms
- Bedrooms: 5
- Bathrooms: 4
- Full bathrooms: 3
- 1/2 bathrooms: 1
- Main level bathrooms: 1
Basement
- Area: 1179
Heating
- Forced Air, Natural Gas
Cooling
- Ceiling Fan(s), Central Air, Electric
Appliances
- Included: Dishwasher, Disposal, Dryer, Exhaust Fan, Ice Maker, Microwave, Oven/Range - Gas, Refrigerator, Cooktop, Washer, Gas Water Heater
- Laundry: Washer/Dryer Hookups Only, Laundry Room, Mud Room
Features
- Attic, Breakfast Area, Family Room Off Kitchen, Kitchen - Gourmet, Kitchen - Country, Kitchen Island, Kitchen - Table Space, Dining Area, Upgraded Countertops, Primary Bath(s), 2 Story Ceilings, 9'+ Ceilings, Cathedral Ceiling(s), Vaulted Ceiling(s)
- Flooring: Wood
- Doors: French Doors, Insulated, Sliding Glass
- Windows: Bay/Bow, Double Pane Windows, Screens, Storm Window(s), Window Treatments
- Basement: Exterior Entry,Sump Pump,Full,Finished,Walk-Out Access
- Number of fireplaces: 2
- Fireplace features: Equipment, Glass Doors, Mantel(s)
Interior area
- Total structure area: 3,875
- Total interior livable area: 3,875 sqft
- Finished area above ground: 2,696
- Finished area below ground: 1,179
Property
Parking
- Total spaces: 2
- Parking features: Garage Door Opener, Off Street, On Street, Attached
- Attached garage spaces: 2
- Has uncovered spaces: Yes
Accessibility
- Accessibility features: None
Features
- Levels: Three
- Stories: 3
- Patio & porch: Patio
- Exterior features: Bump-outs, Sidewalks
- Pool features: Community
- Fencing: Back Yard
- Has view: Yes
- View description: Street
Lot
- Size: 9,148 sqft
- Features: Backs to Trees, Cul-De-Sac, Landscaped, PUD, Wooded
Details
- Additional structures: Above Grade, Below Grade
- Parcel number: 110265706000
- Zoning: PDH3
- Special conditions: Standard
Construction
Type & style
- Home type: SingleFamily
- Architectural style: Colonial
- Property subtype: Single Family Residence
Materials
- Combination, Brick
- Foundation: Concrete Perimeter
- Roof: Asphalt
Condition
- Very Good,Excellent
- New construction: No
- Year built: 2000
Details
- Builder model: WAVERLY
Utilities & green energy
- Sewer: Public Sewer
- Water: Public
- Utilities for property: Multiple Phone Lines, Underground Utilities
Community & neighborhood
Location
- Region: Leesburg
- Subdivision: Lakes At Red Rock
HOA & financial
HOA
- Has HOA: Yes
- HOA fee: $132 monthly
- Amenities included: Common Grounds, Jogging Path, Pool, Tot Lots/Playground, Water/Lake Privileges, Tennis Court(s), Basketball Court, Bike Trail
- Services included: Common Area Maintenance, Management, Insurance, Other, Pool(s), Recreation Facility, Reserve Funds, Trash
- Association name: NORTHLAKE / LAKES AT REDROCK
Other
Other facts
- Listing agreement: Exclusive Right To Sell
- Listing terms: Conventional,VA Loan
- Ownership: Fee Simple
Price history
| Date | Event | Price |
|---|---|---|
| 5/21/2024 | Sold | $870,000+2.4%$225/sqft |
Source: | ||
| 4/24/2024 | Pending sale | $850,000$219/sqft |
Source: | ||
| 4/17/2024 | Listed for sale | $850,000$219/sqft |
Source: | ||
| 4/10/2024 | Listing removed | -- |
Source: | ||
| 4/10/2024 | Listed for sale | $850,000+25.9%$219/sqft |
Source: | ||
Public tax history
| Year | Property taxes | Tax assessment |
|---|---|---|
| 2025 | $6,970 -2.4% | $865,790 +4.9% |
| 2024 | $7,140 +7.3% | $825,450 +8.6% |
| 2023 | $6,652 -1.8% | $760,220 -0.1% |
Find assessor info on the county website
Neighborhood: 20176
Nearby schools
GreatSchools rating
- 5/10Ball's Bluff Elementary SchoolGrades: PK-5Distance: 1.7 mi
- 5/10Harper Park Middle SchoolGrades: 6-8Distance: 1.4 mi
- 6/10Heritage High SchoolGrades: PK-12Distance: 3.8 mi
Schools provided by the listing agent
- Elementary: Ball's Bluff
- Middle: Harper Park
- High: Heritage
- District: Loudoun County Public Schools
Source: Bright MLS. This data may not be complete. We recommend contacting the local school district to confirm school assignments for this home.
Get a cash offer in 3 minutes
Find out how much your home could sell for in as little as 3 minutes with a no-obligation cash offer.
Estimated market value
$951,700


