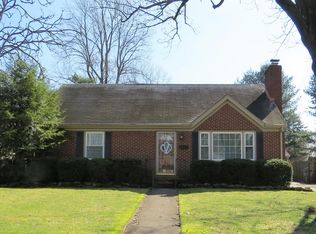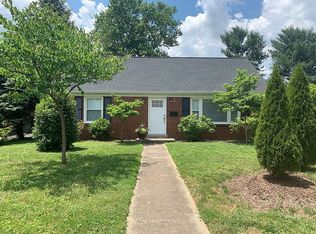Sold for $355,000
$355,000
1828 Yorktown Rd, Lexington, KY 40504
4beds
1,939sqft
Single Family Residence
Built in 1955
10,563.3 Square Feet Lot
$360,400 Zestimate®
$183/sqft
$1,995 Estimated rent
Home value
$360,400
$335,000 - $389,000
$1,995/mo
Zestimate® history
Loading...
Owner options
Explore your selling options
What's special
Welcome to 1828 Yorktown Rd—a charming Cape Cod-style home perfectly situated on a quiet cul-de-sac, just the second house in from Gardenside Park! Enjoy the park views right from your front door, with easy access to a pickleball court, basketball court, playground, and peaceful Wolf Run Creek. Inside, this 4-bedroom, 2-bath home offers 1,915 sq ft of flexible living space, including two bedrooms on each floor and both full bathrooms on the main level—one of which has been beautifully renovated with tile and a walk-in shower. The home features two spacious living rooms, gorgeous hardwood floors, and a stylishly updated kitchen with quartz countertops, shaker cabinets, and a full-height backsplash. Upstairs bedrooms are cozy with carpet and built in dressers and closet space. Step outside to a large patio and backyard—perfect for entertaining or relaxing—and a 1-car detached garage completes the package. A rare find in an unbeatable park-side location!
Zillow last checked: 8 hours ago
Listing updated: August 28, 2025 at 10:32pm
Listed by:
Lukas Owens 859-533-5006,
The Brokerage,
W Ryan Camenisch 859-940-6143,
The Brokerage
Bought with:
Lukas Owens, 266205
The Brokerage
Source: Imagine MLS,MLS#: 25012882
Facts & features
Interior
Bedrooms & bathrooms
- Bedrooms: 4
- Bathrooms: 2
- Full bathrooms: 2
Primary bedroom
- Level: First
Bedroom 1
- Level: First
Bedroom 2
- Level: Second
Bedroom 3
- Level: Second
Bathroom 1
- Description: Full Bath
- Level: First
Bathroom 2
- Description: Full Bath
- Level: First
Family room
- Level: First
Family room
- Level: First
Family room
- Level: First
Kitchen
- Level: First
Living room
- Level: First
Living room
- Level: First
Utility room
- Level: First
Heating
- Natural Gas
Cooling
- Electric
Appliances
- Included: Dryer, Dishwasher, Microwave, Refrigerator, Washer
- Laundry: Electric Dryer Hookup, Main Level, Washer Hookup
Features
- Flooring: Carpet, Hardwood
- Has basement: No
- Has fireplace: Yes
Interior area
- Total structure area: 1,939
- Total interior livable area: 1,939 sqft
- Finished area above ground: 1,939
- Finished area below ground: 0
Property
Parking
- Total spaces: 1
- Parking features: Detached Garage, Driveway
- Garage spaces: 1
- Has uncovered spaces: Yes
Features
- Levels: One and One Half
- Patio & porch: Patio
- Fencing: Wood
- Has view: Yes
- View description: Neighborhood
Lot
- Size: 10,563 sqft
Details
- Parcel number: 24979685
Construction
Type & style
- Home type: SingleFamily
- Architectural style: Cape Cod
- Property subtype: Single Family Residence
Materials
- Brick Veneer
- Foundation: Block
- Roof: Metal
Condition
- New construction: No
- Year built: 1955
Utilities & green energy
- Sewer: Public Sewer
- Water: Public
- Utilities for property: Electricity Connected, Natural Gas Connected, Sewer Connected, Water Connected
Community & neighborhood
Community
- Community features: Park, Tennis Court(s)
Location
- Region: Lexington
- Subdivision: Gardenside
Price history
| Date | Event | Price |
|---|---|---|
| 7/25/2025 | Sold | $355,000+1.7%$183/sqft |
Source: | ||
| 7/22/2025 | Pending sale | $349,000$180/sqft |
Source: | ||
| 6/21/2025 | Contingent | $349,000$180/sqft |
Source: | ||
| 6/19/2025 | Listed for sale | $349,000+45.4%$180/sqft |
Source: | ||
| 7/20/2022 | Sold | $240,000+207.1%$124/sqft |
Source: Public Record Report a problem | ||
Public tax history
| Year | Property taxes | Tax assessment |
|---|---|---|
| 2022 | $2,567 | $202,500 |
| 2021 | $2,567 +29.6% | $202,500 +29.6% |
| 2020 | $1,981 | $156,300 |
Find assessor info on the county website
Neighborhood: Gardenside-Colony
Nearby schools
GreatSchools rating
- 5/10James Lane Allen Elementary SchoolGrades: PK-5Distance: 0.4 mi
- 7/10Beaumont Middle SchoolGrades: 6-8Distance: 0.9 mi
- 10/10Lafayette High SchoolGrades: 9-12Distance: 1.2 mi
Schools provided by the listing agent
- Elementary: Lane Allen
- Middle: Beaumont
- High: Lafayette
Source: Imagine MLS. This data may not be complete. We recommend contacting the local school district to confirm school assignments for this home.

Get pre-qualified for a loan
At Zillow Home Loans, we can pre-qualify you in as little as 5 minutes with no impact to your credit score.An equal housing lender. NMLS #10287.

