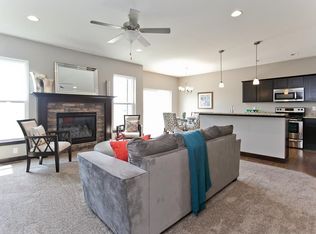THIS HOME IS UNDER CONSTRUCTION AND SCHEDULED TO FRAME IN MARCH AND BE COMPLETED IN JUNE. SOME SELECTIONS STILL COULD BE CHOSEN BY BUYER. This home is our Forest Hill floor plan. This home is tucked away located off of a cul-de-sac and is a daylight lot providing large windows in the basement for lots of natural lighting. This plan features a nice entryway leading straight into the living room which is connected and open to the dining room and kitchen. This home features a great size L shaped kitchen with plenty of cabinet storage. All bedrooms, full baths and laundry are located on the second level of this home leaving a half bath on the main floor off of the entryway. Basement will be unfinished but is possible to finish off a 4th bedroom, rec room and full bath. Ask listing agent for pricing.
This property is off market, which means it's not currently listed for sale or rent on Zillow. This may be different from what's available on other websites or public sources.

