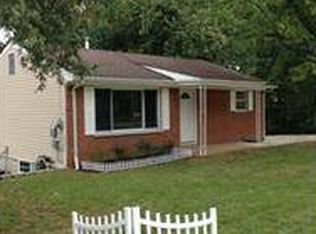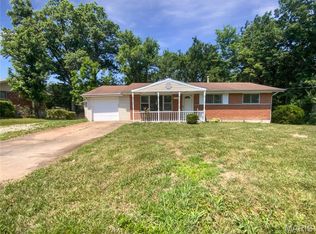Closed
Listing Provided by:
Deana D Pesek 314-401-2466,
RE/MAX Best Choice St. Louis
Bought with: RE/MAX Results
Price Unknown
1828 West Dr, High Ridge, MO 63049
3beds
1,582sqft
Single Family Residence
Built in 1971
0.27 Acres Lot
$239,500 Zestimate®
$--/sqft
$2,020 Estimated rent
Home value
$239,500
$213,000 - $271,000
$2,020/mo
Zestimate® history
Loading...
Owner options
Explore your selling options
What's special
Location, Location, Location! Bring your dreams and give your tomorrows a new address! Welcome to this fantastic turnkey home on large lot in an established desired neighborhood! Living room features new carpet and is flooded with natural light. No concerns of kitchen storage here with an abundance of cabinetry and ample counter space for entertaining! Sliding glass doors lead you to the expansive back deck. The perfect place for a morning cup of coffee or a backyard BBQ! The spacious primary bedroom in addition to two secondary bedrooms and a hall bath round out the main level. The full walk-out lower level offers brand new carpeting in the expansive great room that also features a freestanding gas fireplace. The large laundry/storage area, a full bathroom and a bonus room finish off the lower level! Outside you will find a large fenced backyard and a sizeable shed. Home is just minutes from major highways, shopping, dining, local entertainment and schools. So much home to love!
Zillow last checked: 8 hours ago
Listing updated: April 29, 2025 at 09:21am
Listing Provided by:
Deana D Pesek 314-401-2466,
RE/MAX Best Choice St. Louis
Bought with:
Becky M O'Neill Romaine, 2001017056
RE/MAX Results
Source: MARIS,MLS#: 25018977 Originating MLS: Southern Gateway Association of REALTORS
Originating MLS: Southern Gateway Association of REALTORS
Facts & features
Interior
Bedrooms & bathrooms
- Bedrooms: 3
- Bathrooms: 2
- Full bathrooms: 2
- Main level bathrooms: 1
- Main level bedrooms: 3
Primary bedroom
- Features: Floor Covering: Carpeting, Wall Covering: None
- Level: Main
- Area: 132
- Dimensions: 12x11
Bedroom
- Features: Floor Covering: Carpeting, Wall Covering: Some
- Level: Main
- Area: 90
- Dimensions: 10x9
Bedroom
- Features: Floor Covering: Carpeting, Wall Covering: Some
- Level: Main
- Area: 90
- Dimensions: 10x9
Kitchen
- Features: Floor Covering: Luxury Vinyl Plank, Wall Covering: None
- Level: Main
- Area: 204
- Dimensions: 17x12
Living room
- Features: Floor Covering: Carpeting, Wall Covering: Some
- Level: Main
- Area: 204
- Dimensions: 17x12
Heating
- Forced Air, Natural Gas
Cooling
- Attic Fan, Ceiling Fan(s), Central Air, Electric
Appliances
- Included: Gas Water Heater, Dishwasher, Disposal, Microwave, Gas Range, Gas Oven, Refrigerator
Features
- Kitchen/Dining Room Combo, Center Hall Floorplan
- Flooring: Carpet
- Doors: Panel Door(s), Sliding Doors, Storm Door(s)
- Windows: Window Treatments, Insulated Windows
- Basement: Full,Partially Finished,Concrete,Walk-Out Access
- Number of fireplaces: 1
- Fireplace features: Free Standing, Basement, Recreation Room
Interior area
- Total structure area: 1,582
- Total interior livable area: 1,582 sqft
- Finished area above ground: 912
- Finished area below ground: 670
Property
Parking
- Total spaces: 1
- Parking features: Attached, Garage
- Attached garage spaces: 1
Features
- Levels: One
Lot
- Size: 0.27 Acres
- Dimensions: 100 x 109 x 100 x 111
- Features: Level
- Topography: Terraced
Details
- Additional structures: Outbuilding
- Parcel number: 023.006.04012008
- Special conditions: Standard
Construction
Type & style
- Home type: SingleFamily
- Architectural style: Contemporary,Traditional,Ranch
- Property subtype: Single Family Residence
Materials
- Frame, Vinyl Siding
Condition
- Year built: 1971
Utilities & green energy
- Sewer: Public Sewer
- Water: Public
- Utilities for property: Natural Gas Available
Community & neighborhood
Location
- Region: High Ridge
- Subdivision: Oak Hill Corr
HOA & financial
HOA
- HOA fee: $250 annually
Other
Other facts
- Listing terms: Cash,Conventional,FHA,VA Loan
- Ownership: Private
- Road surface type: Concrete
Price history
| Date | Event | Price |
|---|---|---|
| 4/28/2025 | Sold | -- |
Source: | ||
| 4/1/2025 | Pending sale | $194,900$123/sqft |
Source: | ||
| 3/28/2025 | Listed for sale | $194,900+37.4%$123/sqft |
Source: | ||
| 4/3/2020 | Sold | -- |
Source: | ||
| 2/10/2020 | Pending sale | $141,900$90/sqft |
Source: Kistner and Associates, LLC #20007199 | ||
Public tax history
| Year | Property taxes | Tax assessment |
|---|---|---|
| 2025 | $1,004 +0.5% | $13,900 |
| 2024 | $998 -0.1% | $13,900 |
| 2023 | $999 +0.6% | $13,900 |
Find assessor info on the county website
Neighborhood: 63049
Nearby schools
GreatSchools rating
- 7/10Brennan Woods Elementary SchoolGrades: K-5Distance: 0.6 mi
- 5/10Wood Ridge Middle SchoolGrades: 6-8Distance: 1 mi
- 6/10Northwest High SchoolGrades: 9-12Distance: 10.7 mi
Schools provided by the listing agent
- Elementary: Murphy Elem.
- Middle: Wood Ridge Middle School
- High: Northwest High
Source: MARIS. This data may not be complete. We recommend contacting the local school district to confirm school assignments for this home.
Get a cash offer in 3 minutes
Find out how much your home could sell for in as little as 3 minutes with a no-obligation cash offer.
Estimated market value
$239,500
Get a cash offer in 3 minutes
Find out how much your home could sell for in as little as 3 minutes with a no-obligation cash offer.
Estimated market value
$239,500

