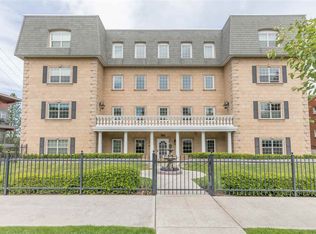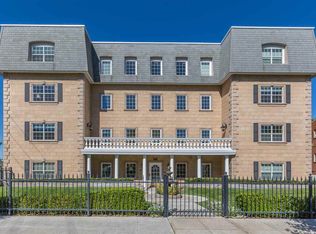Closed
$777,500
1828 W Riverside Ave APT 301, Spokane, WA 99201
3beds
2baths
2,096sqft
Condominium
Built in 2006
-- sqft lot
$779,500 Zestimate®
$371/sqft
$2,791 Estimated rent
Home value
$779,500
$725,000 - $842,000
$2,791/mo
Zestimate® history
Loading...
Owner options
Explore your selling options
What's special
No need to worry about your VIEW being obstructed on this condominium. Panoramic views of the Spokane River, Peaceful Valley, City skyline, and Kendall Yards. Quality built condominium located in historic Browne's Addition. Secured access building with elevator, heated driveway, and underground heated garage (2 car park spaces). Spacious living room with gas fireplace, sliders to tiled 290' covered lanai with glass rails and 30' storage closet. Primary suite features a mud set tiled shower, dual vanities, enormous walk-in closet with built-ins. Includes 60' private storage on garage level.
Zillow last checked: 8 hours ago
Listing updated: October 22, 2025 at 11:01am
Listed by:
Bob Cooke 509-998-0808,
R.H. Cooke & Associates
Source: SMLS,MLS#: 202524295
Facts & features
Interior
Bedrooms & bathrooms
- Bedrooms: 3
- Bathrooms: 2
First floor
- Level: First
- Area: 2035 Square Feet
Heating
- Natural Gas, Forced Air
Cooling
- Central Air
Appliances
- Included: Water Softener, Range, Gas Range, Dishwasher, Refrigerator, Disposal, Trash Compactor, Microwave
Features
- Natural Woodwork
- Flooring: Wood
- Windows: Windows Vinyl
- Basement: See Remarks
- Number of fireplaces: 1
- Fireplace features: Gas
Interior area
- Total structure area: 2,096
- Total interior livable area: 2,096 sqft
Property
Parking
- Total spaces: 2
- Parking features: Underground, Garage Door Opener, Assigned
- Garage spaces: 2
Accessibility
- Accessibility features: Door Width 32 Inches or More, Hallways 32+, Ramp - Main Level, Ramp/Lvl from Gar
Features
- Fencing: Fenced
- Has view: Yes
- View description: City, Mountain(s), Territorial, Water
- Has water view: Yes
- Water view: Water
Lot
- Features: Views, Sprinkler - Automatic, Hillside, Near Public Transit, Surveyed
Details
- Parcel number: 25134.3344
Construction
Type & style
- Home type: Condo
- Architectural style: Contemporary
- Property subtype: Condominium
- Attached to another structure: Yes
Materials
- Stone, Fiber Cement
- Roof: Flat
Condition
- New construction: No
- Year built: 2006
Community & neighborhood
Community
- Community features: Controlled Access, Pet Amenities, Storage, Maintenance On-Site
Location
- Region: Spokane
Other
Other facts
- Listing terms: VA Loan,Conventional,Cash,Owner Financing
- Road surface type: Paved
Price history
| Date | Event | Price |
|---|---|---|
| 10/22/2025 | Sold | $777,500+3.7%$371/sqft |
Source: | ||
| 9/24/2025 | Pending sale | $750,000$358/sqft |
Source: | ||
| 9/19/2025 | Listed for sale | $750,000-11.7%$358/sqft |
Source: | ||
| 7/23/2025 | Listing removed | $849,500$405/sqft |
Source: | ||
| 7/1/2025 | Listed for sale | $849,500$405/sqft |
Source: | ||
Public tax history
| Year | Property taxes | Tax assessment |
|---|---|---|
| 2024 | $10,306 +2.4% | $1,040,600 |
| 2023 | $10,064 +12.2% | $1,040,600 +13.3% |
| 2022 | $8,968 +8.4% | $918,560 +18% |
Find assessor info on the county website
Neighborhood: Brownes Addition
Nearby schools
GreatSchools rating
- 5/10Roosevelt Elementary SchoolGrades: PK-6Distance: 1.6 mi
- 7/10Sacajawea Middle SchoolGrades: 7-8Distance: 2.8 mi
- 8/10Lewis & Clark High SchoolGrades: 9-12Distance: 1 mi
Schools provided by the listing agent
- District: Spokane Dist 81
Source: SMLS. This data may not be complete. We recommend contacting the local school district to confirm school assignments for this home.

Get pre-qualified for a loan
At Zillow Home Loans, we can pre-qualify you in as little as 5 minutes with no impact to your credit score.An equal housing lender. NMLS #10287.
Sell for more on Zillow
Get a free Zillow Showcase℠ listing and you could sell for .
$779,500
2% more+ $15,590
With Zillow Showcase(estimated)
$795,090
