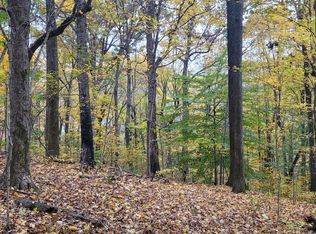Closed
$1,050,000
1828 Sugar Ridge Rd, Spring Hill, TN 37174
4beds
3,802sqft
Single Family Residence, Residential
Built in 2016
9.45 Acres Lot
$1,203,700 Zestimate®
$276/sqft
$4,025 Estimated rent
Home value
$1,203,700
$1.11M - $1.31M
$4,025/mo
Zestimate® history
Loading...
Owner options
Explore your selling options
What's special
Welcome to "The Ridge!" A private 10 acre park setting with a 1/3 mile scenic drive to the home. A truly unique and custom built Williamson County home with over 3800 square feet. One level living on main floor with 3 bedrooms, 2 full baths, laundry, vaulted ceilings, stacked windows from floor to ceiling to view surrounding beauty, enormous kitchen area with all Built In Thermador Appliances including Refrigerator, Granite counters through out home, tiled floors and showers, full width covered deck, fully fenced back yard and 44 Hen custom built Hen House. Fully finished basement features media room with 120" entertain media system, Full kitchenette with sink, and custom cabinetry, work out area, 1 bedroom and office area, as well as a separate door to lower patio and hot tub. Two additional rooms for storage and workshop. Just 7 minutes to all shopping and NO traffic. Be sure to view drone video of property.
Zillow last checked: 8 hours ago
Listing updated: March 08, 2024 at 04:49am
Listing Provided by:
Brian W. Patterson 615-438-4941,
Cobalt Premier Properties
Bought with:
Kim Henderson, 325945
Compass RE
Source: RealTracs MLS as distributed by MLS GRID,MLS#: 2595183
Facts & features
Interior
Bedrooms & bathrooms
- Bedrooms: 4
- Bathrooms: 3
- Full bathrooms: 3
- Main level bedrooms: 3
Bedroom 1
- Features: Suite
- Level: Suite
- Area: 288 Square Feet
- Dimensions: 16x18
Bedroom 2
- Features: Extra Large Closet
- Level: Extra Large Closet
- Area: 182 Square Feet
- Dimensions: 13x14
Bedroom 3
- Features: Extra Large Closet
- Level: Extra Large Closet
- Area: 121 Square Feet
- Dimensions: 11x11
Bedroom 4
- Area: 224 Square Feet
- Dimensions: 14x16
Bonus room
- Features: Basement Level
- Level: Basement Level
- Area: 864 Square Feet
- Dimensions: 24x36
Dining room
- Features: Combination
- Level: Combination
- Area: 150 Square Feet
- Dimensions: 10x15
Kitchen
- Features: Eat-in Kitchen
- Level: Eat-in Kitchen
- Area: 225 Square Feet
- Dimensions: 15x15
Living room
- Area: 450 Square Feet
- Dimensions: 18x25
Heating
- Central
Cooling
- Central Air
Appliances
- Included: Dishwasher, Microwave, Refrigerator, Built-In Electric Oven, Cooktop
Features
- Ceiling Fan(s), Extra Closets, In-Law Floorplan, Storage, Primary Bedroom Main Floor, High Speed Internet
- Flooring: Laminate, Tile
- Basement: Finished
- Has fireplace: No
Interior area
- Total structure area: 3,802
- Total interior livable area: 3,802 sqft
- Finished area above ground: 2,134
- Finished area below ground: 1,668
Property
Parking
- Parking features: Asphalt, Driveway
- Has uncovered spaces: Yes
Features
- Levels: Two
- Stories: 1
- Patio & porch: Deck, Covered, Porch
- Has spa: Yes
- Spa features: Private
- Fencing: Back Yard
- Has view: Yes
- View description: Bluff
Lot
- Size: 9.45 Acres
- Features: Rolling Slope
Details
- Parcel number: 094152 03803 00004152
- Special conditions: Standard
Construction
Type & style
- Home type: SingleFamily
- Property subtype: Single Family Residence, Residential
Materials
- Stone, Vinyl Siding
- Roof: Asphalt
Condition
- New construction: No
- Year built: 2016
Utilities & green energy
- Sewer: Septic Tank
- Water: Well
Community & neighborhood
Security
- Security features: Security Gate, Security System, Smoke Detector(s)
Location
- Region: Spring Hill
- Subdivision: None
Price history
| Date | Event | Price |
|---|---|---|
| 3/7/2024 | Sold | $1,050,000-8.7%$276/sqft |
Source: | ||
| 2/2/2024 | Pending sale | $1,150,000$302/sqft |
Source: | ||
| 1/31/2024 | Price change | $1,150,000-4.1%$302/sqft |
Source: | ||
| 11/28/2023 | Listed for sale | $1,199,000+54.7%$315/sqft |
Source: | ||
| 3/30/2021 | Sold | $775,000-6.6%$204/sqft |
Source: | ||
Public tax history
| Year | Property taxes | Tax assessment |
|---|---|---|
| 2024 | $2,302 +21.3% | $100,950 |
| 2023 | $1,898 | $100,950 |
| 2022 | $1,898 | $100,950 |
Find assessor info on the county website
Neighborhood: 37174
Nearby schools
GreatSchools rating
- 6/10Heritage Elementary SchoolGrades: PK-5Distance: 2.7 mi
- 9/10Heritage Middle SchoolGrades: 6-8Distance: 2.4 mi
- 10/10Independence High SchoolGrades: 9-12Distance: 4.7 mi
Schools provided by the listing agent
- Elementary: Heritage Elementary
- Middle: Heritage Middle School
- High: Independence High School
Source: RealTracs MLS as distributed by MLS GRID. This data may not be complete. We recommend contacting the local school district to confirm school assignments for this home.
Get a cash offer in 3 minutes
Find out how much your home could sell for in as little as 3 minutes with a no-obligation cash offer.
Estimated market value
$1,203,700
Get a cash offer in 3 minutes
Find out how much your home could sell for in as little as 3 minutes with a no-obligation cash offer.
Estimated market value
$1,203,700
