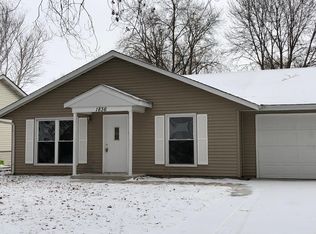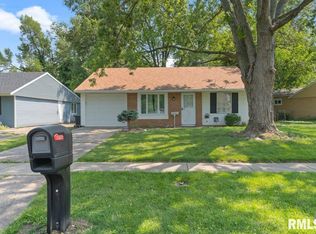Sold for $165,000
$165,000
1828 Stanhope Rd, Springfield, IL 62702
3beds
1,364sqft
Single Family Residence, Residential
Built in 1975
-- sqft lot
$171,200 Zestimate®
$121/sqft
$1,126 Estimated rent
Home value
$171,200
$158,000 - $187,000
$1,126/mo
Zestimate® history
Loading...
Owner options
Explore your selling options
What's special
Nestled in the sought-after Northgate subdivision, this charming tri-level home boasts three bedrooms and one bath, offering an incredibly functional floor plan that spans three levels. The heart of the home is a spacious eat-in kitchen, thoughtfully designed with ample storage to meet all your needs. Recent updates include a newer water heater, air conditioning system, and a roof that’s only nine years old, ensuring peace of mind for years to come. The lower level is conveniently plumbed for an additional bath, adding future possibilities to the already versatile space. Situated on a desirable corner lot, the property features a fenced yard perfect for outdoor enjoyment. Whether you’re entertaining guests or relaxing in your private retreat, this home offers the perfect balance of comfort, functionality, and potential. Don't miss the opportunity to make it yours!
Zillow last checked: 8 hours ago
Listing updated: March 20, 2025 at 01:17pm
Listed by:
Kyle T Killebrew Mobl:217-741-4040,
The Real Estate Group, Inc.
Bought with:
Kyle T Killebrew, 475109198
The Real Estate Group, Inc.
Source: RMLS Alliance,MLS#: CA1033492 Originating MLS: Capital Area Association of Realtors
Originating MLS: Capital Area Association of Realtors

Facts & features
Interior
Bedrooms & bathrooms
- Bedrooms: 3
- Bathrooms: 1
- Full bathrooms: 1
Bedroom 1
- Level: Upper
- Dimensions: 10ft 9in x 13ft 6in
Bedroom 2
- Level: Upper
- Dimensions: 12ft 7in x 9ft 6in
Bedroom 3
- Level: Upper
- Dimensions: 8ft 1in x 10ft 1in
Other
- Level: Main
- Dimensions: 10ft 1in x 5ft 9in
Kitchen
- Level: Main
- Dimensions: 10ft 1in x 9ft 9in
Living room
- Level: Main
- Dimensions: 12ft 8in x 15ft 5in
Lower level
- Area: 379
Main level
- Area: 442
Recreation room
- Level: Lower
- Dimensions: 22ft 7in x 19ft 5in
Upper level
- Area: 543
Heating
- Electric, Forced Air
Cooling
- Central Air
Appliances
- Included: Dishwasher, Range, Refrigerator, Electric Water Heater
Features
- Ceiling Fan(s)
- Has basement: No
- Number of fireplaces: 1
- Fireplace features: Living Room, Wood Burning
Interior area
- Total structure area: 1,364
- Total interior livable area: 1,364 sqft
Property
Parking
- Total spaces: 2
- Parking features: Attached
- Attached garage spaces: 2
Lot
- Dimensions: 129 x 79 x 100 x 84
- Features: Corner Lot
Details
- Parcel number: 1424.0153013
Construction
Type & style
- Home type: SingleFamily
- Property subtype: Single Family Residence, Residential
Materials
- Brick, Vinyl Siding
- Foundation: Block, Slab
- Roof: Shingle
Condition
- New construction: No
- Year built: 1975
Utilities & green energy
- Sewer: Public Sewer
- Water: Public
Community & neighborhood
Location
- Region: Springfield
- Subdivision: Northgate
Other
Other facts
- Road surface type: Paved
Price history
| Date | Event | Price |
|---|---|---|
| 3/19/2025 | Sold | $165,000+3.2%$121/sqft |
Source: | ||
| 2/21/2025 | Pending sale | $159,900$117/sqft |
Source: | ||
| 2/7/2025 | Price change | $159,900-3%$117/sqft |
Source: | ||
| 1/19/2025 | Listed for sale | $164,900$121/sqft |
Source: | ||
| 12/10/2024 | Pending sale | $164,900$121/sqft |
Source: | ||
Public tax history
| Year | Property taxes | Tax assessment |
|---|---|---|
| 2024 | $3,019 +5.7% | $41,941 +9.5% |
| 2023 | $2,856 +6.1% | $38,309 +6.3% |
| 2022 | $2,692 +4.2% | $36,041 +3.9% |
Find assessor info on the county website
Neighborhood: 62702
Nearby schools
GreatSchools rating
- 6/10Wilcox Elementary SchoolGrades: K-5Distance: 0.3 mi
- 1/10Washington Middle SchoolGrades: 6-8Distance: 1.9 mi
- 1/10Lanphier High SchoolGrades: 9-12Distance: 1.5 mi

Get pre-qualified for a loan
At Zillow Home Loans, we can pre-qualify you in as little as 5 minutes with no impact to your credit score.An equal housing lender. NMLS #10287.

