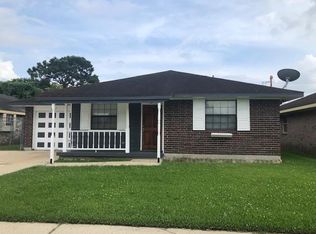Closed
Price Unknown
1828 Southdown Rd, La Place, LA 70068
4beds
1,250sqft
Single Family Residence
Built in 1981
5,998.21 Square Feet Lot
$172,100 Zestimate®
$--/sqft
$1,733 Estimated rent
Home value
$172,100
Estimated sales range
Not available
$1,733/mo
Zestimate® history
Loading...
Owner options
Explore your selling options
What's special
Perfect Starter Home! 4 Beds, 2 Baths – Modern Vibes Throughout!
Step into this beauty and feel right at home with its gorgeous wood-look ceramic floors throughout—easy on the eyes and even easier to maintain! The kitchen and bathrooms are decked out with real wood cabinets, sparkling granite countertops, and sleek stainless steel appliances, including a built in microwave!
Ceiling fans in the living room and primary bedroom, plus newer double-insulated windows to keep things cool. The finished garage is ready for your washer/dryer. Tiled tub surrounds.
Located just minutes from I-10 and all your shopping needs, this home is the perfect match for first-time buyers. Bonus: The seller is motivated and is throwing in $6,000 towards your closing costs at asking price! And did we mention it's in an X Flood Zone? Yep, no flood insurance, and it qualifies for 100% Rural Development financing! Ready to make this house your home? Hurry—it won’t last long!
Zillow last checked: 8 hours ago
Listing updated: November 04, 2024 at 09:00am
Listed by:
Sheila Brown 504-287-3986,
BAR Realty Inc.,
Bobby Batiste 504-430-5030,
BAR Realty Inc.
Bought with:
Sheila Brown
BAR Realty Inc.
Source: GSREIN,MLS#: 2466850
Facts & features
Interior
Bedrooms & bathrooms
- Bedrooms: 4
- Bathrooms: 2
- Full bathrooms: 2
Primary bedroom
- Description: Flooring: Tile
- Level: Lower
- Dimensions: 13 X 13.6
Bedroom
- Description: Flooring: Tile
- Level: Lower
- Dimensions: 11 x 10.6
Bedroom
- Description: Flooring: Tile
- Level: Lower
- Dimensions: 10.6 X 10
Bedroom
- Description: Flooring: Tile
- Level: Lower
- Dimensions: 10 X 10
Kitchen
- Description: Flooring: Tile
- Level: Lower
- Dimensions: 17 x 10
Living room
- Description: Flooring: Tile
- Level: Lower
- Dimensions: 14 x 13
Heating
- Central
Cooling
- Central Air, 1 Unit
Appliances
- Included: Dishwasher, Disposal, Microwave, Oven, Range
Features
- Ceiling Fan(s), Carbon Monoxide Detector, Granite Counters, Stainless Steel Appliances
- Has fireplace: No
- Fireplace features: None
Interior area
- Total structure area: 1,480
- Total interior livable area: 1,250 sqft
Property
Parking
- Parking features: Attached, One Space
Features
- Levels: One
- Stories: 1
- Patio & porch: None
- Pool features: None
Lot
- Size: 5,998 sqft
- Dimensions: 60' x 100'
- Features: City Lot, Rectangular Lot
Details
- Parcel number: 0470012618
- Special conditions: None
Construction
Type & style
- Home type: SingleFamily
- Architectural style: Traditional
- Property subtype: Single Family Residence
Materials
- Brick
- Foundation: Slab
- Roof: Shingle
Condition
- Excellent
- Year built: 1981
Utilities & green energy
- Sewer: Public Sewer
- Water: Public
Green energy
- Energy efficient items: Windows
Community & neighborhood
Security
- Security features: Smoke Detector(s)
Location
- Region: La Place
- Subdivision: Sugar Ridge
Price history
| Date | Event | Price |
|---|---|---|
| 11/1/2024 | Sold | -- |
Source: | ||
| 9/25/2024 | Pending sale | $172,000$138/sqft |
Source: | ||
| 9/8/2024 | Listed for sale | $172,000$138/sqft |
Source: | ||
| 2/20/2018 | Listing removed | $1,200$1/sqft |
Source: Property First Realty Group #2140990 Report a problem | ||
| 2/7/2018 | Listed for rent | $1,200$1/sqft |
Source: Property First Realty Group #2140990 Report a problem | ||
Public tax history
| Year | Property taxes | Tax assessment |
|---|---|---|
| 2024 | $1,486 +1.5% | $11,900 +1.7% |
| 2023 | $1,464 0% | $11,700 |
| 2022 | $1,464 +3.2% | $11,700 +4.2% |
Find assessor info on the county website
Neighborhood: 70068
Nearby schools
GreatSchools rating
- 4/10East St. John Elementary SchoolGrades: 5-8Distance: 1.2 mi
- 3/10East St. John High SchoolGrades: 9-12Distance: 1.5 mi
Schools provided by the listing agent
- Elementary: Pub/Priv
- Middle: Pub/Priv
- High: Pub/Priv
Source: GSREIN. This data may not be complete. We recommend contacting the local school district to confirm school assignments for this home.
Sell for more on Zillow
Get a Zillow Showcase℠ listing at no additional cost and you could sell for .
$172,100
2% more+$3,442
With Zillow Showcase(estimated)$175,542
