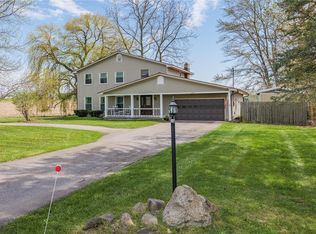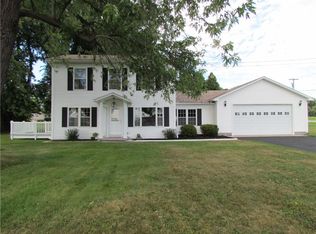Closed
$425,000
1828 Salt Rd, Fairport, NY 14450
3beds
2,256sqft
Single Family Residence
Built in 1963
1.03 Acres Lot
$450,900 Zestimate®
$188/sqft
$2,919 Estimated rent
Home value
$450,900
$415,000 - $491,000
$2,919/mo
Zestimate® history
Loading...
Owner options
Explore your selling options
What's special
This PRISTINE raised ranch on a full acre lot is FULLY RENOVATED and a RARE FIND! Surrounded by farmland, you'd never guess you're only a 7-minute drive to Penfield's Four Corners! Pull into the circular drive and admire the STATELY exterior and SPARKLING, oversized windows. Enter to find an open floor plan with gleaming, hardwood floors and recessed lighting throughout. The updated kitchen boasts hickory cabinetry, stainless steel appliances, and bamboo floors! Enjoy the sunrise from the kitchen island or composite deck overlooking the INCREDIBLE, park-like back yard! Continue on the main level to find 3 bedrooms, a full-size bath with stone tile, and a half-size bath off the primary. Truly MOVE IN READY! The expansive, walk-out lower level is full of possibilities! Currently used as an office, a separate fourth bedroom, and walk-in closet; let your imagination run wild with this much finished space! Attached 2.5 car garage has an updated electrical panel and newly added epoxy floor! BONUS- The Town of Penfield owns the development rights to the surrounding land, securing its agricultural status! Showings begin Wed, 10/16 @ 11AM. Delayed negotiations Mon, 10/21 @ 12PM.
Zillow last checked: 8 hours ago
Listing updated: December 18, 2024 at 01:12pm
Listed by:
Kathryn Mason 585-354-8565,
RE/MAX Realty Group
Bought with:
Amy L. Conner, 10491206980
Empire Realty Group
Source: NYSAMLSs,MLS#: R1570633 Originating MLS: Rochester
Originating MLS: Rochester
Facts & features
Interior
Bedrooms & bathrooms
- Bedrooms: 3
- Bathrooms: 2
- Full bathrooms: 1
- 1/2 bathrooms: 1
- Main level bathrooms: 2
- Main level bedrooms: 3
Heating
- Gas, Forced Air
Cooling
- Central Air
Appliances
- Included: Dryer, Dishwasher, Gas Oven, Gas Range, Gas Water Heater, Refrigerator, Washer
- Laundry: In Basement
Features
- Den, Eat-in Kitchen, Separate/Formal Living Room, Home Office, Kitchen Island, Living/Dining Room, Other, See Remarks, Sliding Glass Door(s), Storage, Bedroom on Main Level, In-Law Floorplan, Bath in Primary Bedroom, Main Level Primary, Workshop
- Flooring: Hardwood, Luxury Vinyl, Other, See Remarks, Tile, Varies
- Doors: Sliding Doors
- Windows: Thermal Windows
- Basement: Full,Finished,Walk-Out Access
- Number of fireplaces: 1
Interior area
- Total structure area: 2,256
- Total interior livable area: 2,256 sqft
Property
Parking
- Total spaces: 2.5
- Parking features: Attached, Electricity, Garage, Circular Driveway, Garage Door Opener, Other
- Attached garage spaces: 2.5
Features
- Levels: One
- Stories: 1
- Patio & porch: Deck, Patio
- Exterior features: Deck, Gravel Driveway, Patio
Lot
- Size: 1.03 Acres
- Dimensions: 150 x 299
- Features: Agricultural, Rectangular, Rectangular Lot, Rural Lot
Details
- Additional structures: Other, Shed(s), Storage
- Parcel number: 2642001260100001047000
- Special conditions: Standard
Construction
Type & style
- Home type: SingleFamily
- Architectural style: Raised Ranch
- Property subtype: Single Family Residence
Materials
- Vinyl Siding, Copper Plumbing, PEX Plumbing
- Foundation: Block
- Roof: Asphalt,Shingle
Condition
- Resale
- Year built: 1963
Utilities & green energy
- Sewer: Septic Tank
- Water: Connected, Public
- Utilities for property: Water Connected
Community & neighborhood
Location
- Region: Fairport
- Subdivision: Town/Penfield
Other
Other facts
- Listing terms: Cash,Conventional,FHA,USDA Loan,VA Loan
Price history
| Date | Event | Price |
|---|---|---|
| 11/20/2024 | Sold | $425,000+30.8%$188/sqft |
Source: | ||
| 10/23/2024 | Pending sale | $324,900$144/sqft |
Source: | ||
| 10/22/2024 | Contingent | $324,900$144/sqft |
Source: | ||
| 10/15/2024 | Listed for sale | $324,900+105.6%$144/sqft |
Source: | ||
| 9/28/2007 | Sold | $158,000$70/sqft |
Source: Public Record Report a problem | ||
Public tax history
| Year | Property taxes | Tax assessment |
|---|---|---|
| 2024 | -- | $239,200 |
| 2023 | -- | $239,200 |
| 2022 | -- | $239,200 +37.9% |
Find assessor info on the county website
Neighborhood: 14450
Nearby schools
GreatSchools rating
- 8/10Harris Hill Elementary SchoolGrades: K-5Distance: 2.7 mi
- 7/10Bay Trail Middle SchoolGrades: 6-8Distance: 4.2 mi
- 8/10Penfield Senior High SchoolGrades: 9-12Distance: 3.7 mi
Schools provided by the listing agent
- District: Penfield
Source: NYSAMLSs. This data may not be complete. We recommend contacting the local school district to confirm school assignments for this home.

