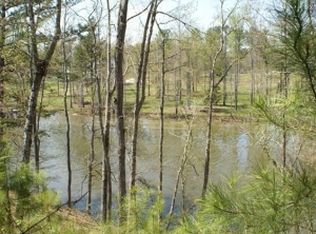Huge multi-level deck on lakeside of house. 164 ft. of water/beach frontage.Wonderful home with open concept in a nice cover with good water. Over 3,000 sq. ft., 5 Br, 3.5 baths, hardwood/tile/carpet floors, eat-in kitchen with appliances and granite counter-tops. The large family room has a gas log fireplace over looking a large deck. Flood insurance is NOT required.
This property is off market, which means it's not currently listed for sale or rent on Zillow. This may be different from what's available on other websites or public sources.

