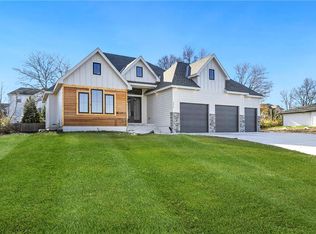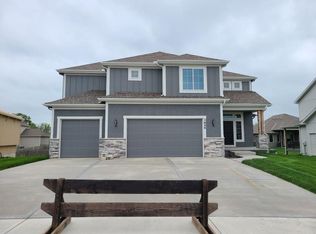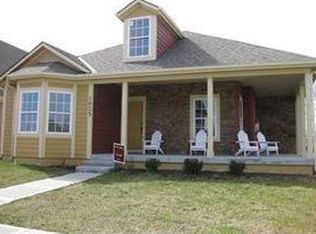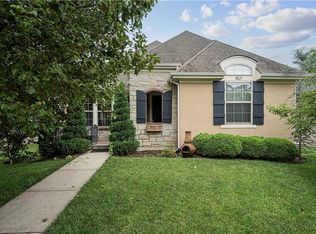Sold
Price Unknown
1828 SW Sage Canyon Rd, Lees Summit, MO 64082
4beds
2,755sqft
Single Family Residence
Built in 2022
10,125 Square Feet Lot
$566,800 Zestimate®
$--/sqft
$3,168 Estimated rent
Home value
$566,800
$510,000 - $629,000
$3,168/mo
Zestimate® history
Loading...
Owner options
Explore your selling options
What's special
Former Parade of Homes model — like new and move-in ready. Sunlight pours through every corner of this home, highlighting its thoughtful design and inviting spaces. The kitchen is a true centerpiece, with custom cabinetry offering clever storage in every direction, a massive island that begs for both meal prep and gatherings, a cozy coffee bar, and a walk-in pantry that keeps everything organized and within reach. The living room feels both warm and striking, with built-in bookshelves surrounding a stone fireplace and mantel — a natural gathering spot for quiet evenings or lively conversation. Double sliding doors connect the living room to a covered lanai, extending your living space outdoors. The main level includes primary suite is a retreat you won’t want to leave. Custom window treatments (woven blinds and draperies included) frame the views, while the walk-in closet offers custom shelves, multi-tiered racks, and dedicated shoe storage. The primary suite bath is designed for relaxation: a walk-in tiled shower, freestanding soaking tub, and an abundance of cabinets for a clutter-free space. Three additional bedrooms and two full baths give everyone room to spread out, while the expansive finished lower level is ready for your lifestyle—whether that’s movie nights, workouts, a pool table, or all three. The walk-out basement flows to a backyard patio, perfect for grilling, smoking, or unwinding under the stars.
At a fraction of the cost of new construction—and with all appliances, laundry machines, and window treatments included—this home makes moving in as easy as it gets.
Zillow last checked: 8 hours ago
Listing updated: October 15, 2025 at 09:10am
Listing Provided by:
Doug Mitts 913-636-1640,
Keller Williams Realty Partners Inc.,
Justin Bannwarth 816-844-2270,
Keller Williams Realty Partners Inc.
Bought with:
Denise White, 2015021580
ReeceNichols - Lees Summit
Source: Heartland MLS as distributed by MLS GRID,MLS#: 2565342
Facts & features
Interior
Bedrooms & bathrooms
- Bedrooms: 4
- Bathrooms: 3
- Full bathrooms: 3
Primary bedroom
- Features: Carpet, Ceiling Fan(s), Walk-In Closet(s)
- Level: First
- Area: 252 Square Feet
- Dimensions: 18 x 14
Bedroom 2
- Features: Carpet, Ceiling Fan(s)
- Level: First
- Area: 132 Square Feet
- Dimensions: 12 x 11
Bedroom 3
- Features: Carpet, Ceiling Fan(s)
- Level: Basement
- Area: 108 Square Feet
- Dimensions: 9 x 12
Bedroom 4
- Features: Carpet, Ceiling Fan(s)
- Level: Basement
- Area: 140 Square Feet
- Dimensions: 14 x 10
Primary bathroom
- Features: Ceramic Tiles, Double Vanity, Quartz Counter, Separate Shower And Tub
- Level: First
- Area: 187 Square Feet
- Dimensions: 17 x 11
Bathroom 1
- Features: Shower Over Tub
- Level: Basement
- Area: 64 Square Feet
- Dimensions: 8 x 8
Bathroom 2
- Features: Shower Over Tub
- Level: First
- Area: 54 Square Feet
- Dimensions: 6 x 9
Family room
- Features: Carpet
- Level: Basement
- Area: 700 Square Feet
- Dimensions: 28 x 25
Great room
- Features: Built-in Features, Ceiling Fan(s), Fireplace
- Level: First
- Area: 285 Square Feet
- Dimensions: 15 x 19
Kitchen
- Features: Kitchen Island, Pantry, Quartz Counter
- Level: First
- Area: 182 Square Feet
- Dimensions: 14 x 13
Laundry
- Level: First
- Area: 54 Square Feet
- Dimensions: 9 x 6
Heating
- Forced Air
Cooling
- Electric
Appliances
- Included: Dishwasher, Disposal, Exhaust Fan, Humidifier, Microwave, Built-In Oven, Stainless Steel Appliance(s)
- Laundry: Laundry Room, Main Level
Features
- Ceiling Fan(s), Custom Cabinets, Kitchen Island, Painted Cabinets, Pantry, Smart Thermostat, Vaulted Ceiling(s), Walk-In Closet(s)
- Flooring: Carpet, Tile, Wood
- Windows: Thermal Windows
- Basement: Basement BR,Concrete,Finished,Walk-Out Access
- Number of fireplaces: 1
- Fireplace features: Gas Starter, Great Room
Interior area
- Total structure area: 2,755
- Total interior livable area: 2,755 sqft
- Finished area above ground: 1,562
- Finished area below ground: 1,193
Property
Parking
- Total spaces: 3
- Parking features: Attached, Garage Faces Front
- Attached garage spaces: 3
Features
- Patio & porch: Covered, Patio
Lot
- Size: 10,125 sqft
- Features: City Limits, City Lot
Details
- Parcel number: 69720061700000000
- Special conditions: Standard
Construction
Type & style
- Home type: SingleFamily
- Architectural style: Traditional
- Property subtype: Single Family Residence
Materials
- Stone & Frame, Wood Siding
- Roof: Composition
Condition
- Year built: 2022
Details
- Builder model: McKinley Cottage
- Builder name: FCCH LLC
Utilities & green energy
- Sewer: Public Sewer
- Water: Public
Green energy
- Green verification: ENERGY STAR Certified Homes
- Energy efficient items: Appliances, Construction, HVAC, Insulation, Lighting
- Water conservation: Low-Flow Fixtures
Community & neighborhood
Location
- Region: Lees Summit
- Subdivision: Napa Valley
HOA & financial
HOA
- Has HOA: Yes
- HOA fee: $850 annually
- Amenities included: Clubhouse, Play Area, Pool, Trail(s)
- Services included: Trash
- Association name: Napa Valley
Other
Other facts
- Listing terms: Conventional,FHA,VA Loan
- Ownership: Private
- Road surface type: Paved
Price history
| Date | Event | Price |
|---|---|---|
| 10/10/2025 | Sold | -- |
Source: | ||
| 9/14/2025 | Pending sale | $559,000$203/sqft |
Source: | ||
| 8/28/2025 | Price change | $559,000-1.1%$203/sqft |
Source: | ||
| 8/7/2025 | Listed for sale | $565,000+2.7%$205/sqft |
Source: | ||
| 4/17/2023 | Sold | -- |
Source: | ||
Public tax history
| Year | Property taxes | Tax assessment |
|---|---|---|
| 2024 | $6,256 +0.7% | $86,636 |
| 2023 | $6,210 +636.2% | $86,636 +729.1% |
| 2022 | $844 -2% | $10,450 |
Find assessor info on the county website
Neighborhood: 64082
Nearby schools
GreatSchools rating
- 8/10Summit Pointe Elementary SchoolGrades: K-5Distance: 1.1 mi
- 6/10Summit Lakes Middle SchoolGrades: 6-8Distance: 1.6 mi
- 9/10Lee's Summit West High SchoolGrades: 9-12Distance: 1.9 mi
Schools provided by the listing agent
- Elementary: Summit Pointe
- Middle: Summit Lakes
- High: Lee's Summit West
Source: Heartland MLS as distributed by MLS GRID. This data may not be complete. We recommend contacting the local school district to confirm school assignments for this home.
Get a cash offer in 3 minutes
Find out how much your home could sell for in as little as 3 minutes with a no-obligation cash offer.
Estimated market value
$566,800
Get a cash offer in 3 minutes
Find out how much your home could sell for in as little as 3 minutes with a no-obligation cash offer.
Estimated market value
$566,800



