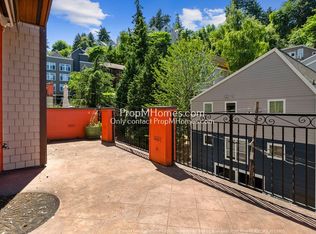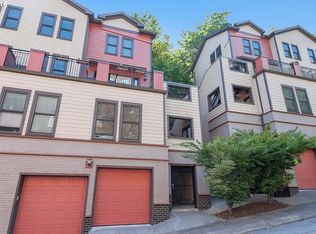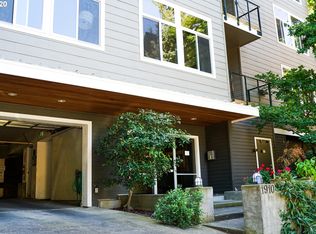Sold
$362,500
1828 SW 18th Ave, Portland, OR 97201
2beds
1,046sqft
Residential, Condominium
Built in 2001
-- sqft lot
$357,200 Zestimate®
$347/sqft
$-- Estimated rent
Home value
$357,200
$332,000 - $382,000
Not available
Zestimate® history
Loading...
Owner options
Explore your selling options
What's special
Beautiful two level condo in the heart of Goose Hollow. Feeds into the newly remodeled Lincoln High School! Imagine living just around the corner from the Farmers Market, PSU, Lincoln High, Providence Park, Washington Park, and MAX. The front entrance is your own private patio with a view of the city. You will find an open concept living room and kitchen with high ceilings and hardwood floors. Retire upstairs to your oversized primary suite with vaulted ceilings and reading nook. This end unit with only one shared wall has windows throughout and its own private two car garage. Recent updating includes a newer roof, newer water heater, newer washer/dryer with newer laundry doors, light fixtures, and switch plates. Don't miss this truly unique opportunity!
Zillow last checked: 8 hours ago
Listing updated: July 18, 2025 at 04:13am
Listed by:
Jeffry Wiren 503-869-3513,
Premiere Property Group, LLC,
David Rogers 503-754-5886,
Premiere Property Group, LLC
Bought with:
Brittany Gibbs, 201209867
Move Real Estate Inc
Source: RMLS (OR),MLS#: 215723779
Facts & features
Interior
Bedrooms & bathrooms
- Bedrooms: 2
- Bathrooms: 2
- Full bathrooms: 2
- Main level bathrooms: 1
Primary bedroom
- Features: Ceiling Fan, Bathtub With Shower, Vaulted Ceiling, Walkin Closet, Wallto Wall Carpet
- Level: Upper
Bedroom 2
- Features: Hardwood Floors, Closet, High Ceilings
- Level: Main
Kitchen
- Features: Dishwasher, Gas Appliances, Hardwood Floors, High Ceilings
- Level: Main
Living room
- Features: French Doors, Hardwood Floors, Patio, High Ceilings
- Level: Main
Heating
- Forced Air
Cooling
- None
Appliances
- Included: Dishwasher, Free-Standing Gas Range, Gas Appliances, Washer/Dryer, Gas Water Heater
- Laundry: Laundry Room
Features
- Floor 3rd, Ceiling Fan(s), High Ceilings, Quartz, Vaulted Ceiling(s), Closet, Bathtub With Shower, Walk-In Closet(s)
- Flooring: Hardwood, Wall to Wall Carpet
- Doors: French Doors
- Windows: Aluminum Frames
- Basement: None
- Common walls with other units/homes: 1 Common Wall
Interior area
- Total structure area: 1,046
- Total interior livable area: 1,046 sqft
Property
Parking
- Total spaces: 2
- Parking features: Deeded, On Street, Garage Door Opener, Condo Garage (Attached), Detached
- Garage spaces: 2
- Has uncovered spaces: Yes
Features
- Levels: Two
- Stories: 2
- Entry location: Upper Floor
- Patio & porch: Deck, Patio
- Has view: Yes
- View description: City
Lot
- Features: Cul-De-Sac
Details
- Parcel number: R518027
Construction
Type & style
- Home type: Condo
- Property subtype: Residential, Condominium
Materials
- Brick, Cement Siding
- Foundation: Concrete Perimeter
- Roof: Composition
Condition
- Approximately
- New construction: No
- Year built: 2001
Utilities & green energy
- Gas: Gas
- Sewer: Public Sewer
- Water: Public
- Utilities for property: Cable Connected
Community & neighborhood
Security
- Security features: Security Gate, Security Lights, Security System Owned
Location
- Region: Portland
HOA & financial
HOA
- Has HOA: Yes
- HOA fee: $485 monthly
- Amenities included: Exterior Maintenance, Insurance, Sewer, Trash, Water
Other
Other facts
- Listing terms: Cash,Conventional
- Road surface type: Paved
Price history
| Date | Event | Price |
|---|---|---|
| 7/18/2025 | Sold | $362,500-3.3%$347/sqft |
Source: | ||
| 6/23/2025 | Pending sale | $375,000$359/sqft |
Source: | ||
| 4/3/2025 | Listed for sale | $375,000+63.1%$359/sqft |
Source: | ||
| 3/22/2018 | Sold | $229,900$220/sqft |
Source: | ||
Public tax history
Tax history is unavailable.
Neighborhood: Goose Hollow
Nearby schools
GreatSchools rating
- 9/10Ainsworth Elementary SchoolGrades: K-5Distance: 0.4 mi
- 5/10West Sylvan Middle SchoolGrades: 6-8Distance: 3.3 mi
- 8/10Lincoln High SchoolGrades: 9-12Distance: 0.4 mi
Schools provided by the listing agent
- Elementary: Ainsworth
- Middle: West Sylvan
- High: Lincoln
Source: RMLS (OR). This data may not be complete. We recommend contacting the local school district to confirm school assignments for this home.
Get a cash offer in 3 minutes
Find out how much your home could sell for in as little as 3 minutes with a no-obligation cash offer.
Estimated market value
$357,200
Get a cash offer in 3 minutes
Find out how much your home could sell for in as little as 3 minutes with a no-obligation cash offer.
Estimated market value
$357,200



