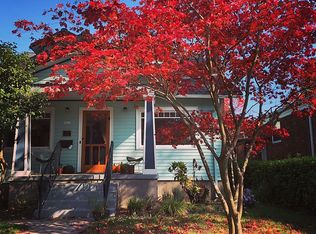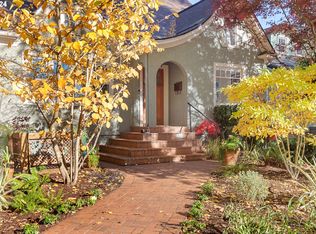Sold
$1,110,000
1828 SE Ladd Ave, Portland, OR 97214
4beds
2,962sqft
Residential, Single Family Residence
Built in 1923
5,227.2 Square Feet Lot
$1,094,100 Zestimate®
$375/sqft
$4,344 Estimated rent
Home value
$1,094,100
$1.02M - $1.17M
$4,344/mo
Zestimate® history
Loading...
Owner options
Explore your selling options
What's special
Introducing the R.A. Casper house, built in 1923. On an elm-lined street in coveted Ladd's Addition, this broad-shouldered Craftsman bungalow perfectly blends turn of the century charm with high-style renovation and the essential creature comforts of today. Light pours in from all sides while a generous setback maintains privacy. Just inside the front door, you're greeted with an oh-so-necessary foyer w/ generous coat closet. From there, take in the charm of the original unpainted woodwork, built-ins, gas fireplace, and spacious formal dining room w/ original built-in buffet and pocket doors, wainscoting. Onward to the exceptional kitchen renovation: custom cabinets house all the essentials and more, including a built-in dishwasher, appliance garage, pantry, and ultra-convenient laundry chute. Aga gas range calls back to the home's vintage. Off a small hallway there are two spacious and sunny bedrooms and a beautiful tiled bathroom with tub and abundant storage. Upstairs, the primary bedroom hosts a bright walk-in closet, built-ins, and non-working but charming fireplace. To one side, French doors lead to a petite office/nursery. To the other, the generous upstairs bathroom has been designed for comfort and function, with a clawfoot tub, tiled shower and separated powder room. Storage abounds. Overlooking the elms on Ladd is another sunny bedroom. Unfinished basement is clean, bright and open, and has sufficient ceiling height to consider possibilities for additional living space. Fenced, private backyard is functional now, ready for the finishing touches to make it an oasis. A rare modern two-car garage rounds out the offering. Platted in 1891, Ladd's Addition is one of Portland's oldest & most quintessential neighborhoods, close to all while maintaining small town vibes. The unique street grid, centered on a series of public gardens, gathers the community while minimizing car traffic. Endless dining, transit, and shopping options within steps. [Home Energy Score = 2. HES Report at https://rpt.greenbuildingregistry.com/hes/OR10235263]
Zillow last checked: 8 hours ago
Listing updated: March 07, 2025 at 01:26am
Listed by:
Erin Brown 503-473-5493,
Portland Proper Real Estate
Bought with:
Jennifer Turner, 971200007
Lovejoy Real Estate
Source: RMLS (OR),MLS#: 462383057
Facts & features
Interior
Bedrooms & bathrooms
- Bedrooms: 4
- Bathrooms: 2
- Full bathrooms: 2
- Main level bathrooms: 1
Primary bedroom
- Features: Bookcases, Walkin Closet, Wood Floors
- Level: Upper
- Area: 221
- Dimensions: 17 x 13
Bedroom 2
- Features: Closet, Wood Floors
- Level: Upper
- Area: 132
- Dimensions: 12 x 11
Bedroom 3
- Features: Closet, Wood Floors
- Level: Main
- Area: 168
- Dimensions: 14 x 12
Bedroom 4
- Features: Closet, Wood Floors
- Level: Main
- Area: 140
- Dimensions: 14 x 10
Dining room
- Features: Builtin Features, Formal, Hardwood Floors, Wainscoting
- Level: Main
- Area: 210
- Dimensions: 15 x 14
Kitchen
- Features: Appliance Garage, Builtin Refrigerator, Dishwasher, Gas Appliances, Pantry, Quartz
- Level: Main
- Area: 160
- Width: 10
Living room
- Features: Bookcases, Builtin Features, Fireplace, Hardwood Floors
- Level: Main
- Area: 234
- Dimensions: 18 x 13
Heating
- Forced Air 95 Plus, Fireplace(s)
Cooling
- ENERGY STAR Qualified Equipment
Appliances
- Included: Appliance Garage, Built-In Refrigerator, Dishwasher, Disposal, Free-Standing Gas Range, Plumbed For Ice Maker, Range Hood, Washer/Dryer, Gas Appliances, Gas Water Heater, Tankless Water Heater
Features
- High Ceilings, Quartz, Soaking Tub, Wainscoting, Closet, Built-in Features, Formal, Pantry, Bookcases, Walk-In Closet(s)
- Flooring: Hardwood, Wood
- Windows: Storm Window(s), Wood Frames
- Basement: Unfinished
- Number of fireplaces: 1
- Fireplace features: Gas
Interior area
- Total structure area: 2,962
- Total interior livable area: 2,962 sqft
Property
Parking
- Total spaces: 2
- Parking features: Off Street, Garage Door Opener, Detached
- Garage spaces: 2
Accessibility
- Accessibility features: Main Floor Bedroom Bath, Accessibility
Features
- Levels: Two
- Stories: 2
- Patio & porch: Covered Patio, Porch
- Exterior features: Yard
- Fencing: Fenced
Lot
- Size: 5,227 sqft
- Features: Level, SqFt 5000 to 6999
Details
- Parcel number: R200417
Construction
Type & style
- Home type: SingleFamily
- Architectural style: Craftsman
- Property subtype: Residential, Single Family Residence
Materials
- Lap Siding
- Foundation: Concrete Perimeter
- Roof: Composition
Condition
- Resale
- New construction: No
- Year built: 1923
Utilities & green energy
- Gas: Gas
- Sewer: Public Sewer
- Water: Public
Community & neighborhood
Security
- Security features: Sidewalk
Location
- Region: Portland
Other
Other facts
- Listing terms: Cash,Conventional,VA Loan
- Road surface type: Paved
Price history
| Date | Event | Price |
|---|---|---|
| 3/7/2025 | Sold | $1,110,000+17%$375/sqft |
Source: | ||
| 2/26/2025 | Pending sale | $949,000$320/sqft |
Source: | ||
| 2/20/2025 | Listed for sale | $949,000+106.3%$320/sqft |
Source: | ||
| 5/31/2005 | Sold | $460,000+101.8%$155/sqft |
Source: Public Record | ||
| 3/3/2000 | Sold | $228,000$77/sqft |
Source: Public Record | ||
Public tax history
| Year | Property taxes | Tax assessment |
|---|---|---|
| 2025 | $10,642 +3.7% | $394,950 +3% |
| 2024 | $10,259 +4% | $383,450 +3% |
| 2023 | $9,865 +2.2% | $372,290 +3% |
Find assessor info on the county website
Neighborhood: Hosford-Abernethy
Nearby schools
GreatSchools rating
- 10/10Abernethy Elementary SchoolGrades: K-5Distance: 0.3 mi
- 7/10Hosford Middle SchoolGrades: 6-8Distance: 0.7 mi
- 7/10Cleveland High SchoolGrades: 9-12Distance: 1 mi
Schools provided by the listing agent
- Elementary: Abernethy
- Middle: Hosford
- High: Cleveland
Source: RMLS (OR). This data may not be complete. We recommend contacting the local school district to confirm school assignments for this home.
Get a cash offer in 3 minutes
Find out how much your home could sell for in as little as 3 minutes with a no-obligation cash offer.
Estimated market value
$1,094,100
Get a cash offer in 3 minutes
Find out how much your home could sell for in as little as 3 minutes with a no-obligation cash offer.
Estimated market value
$1,094,100

