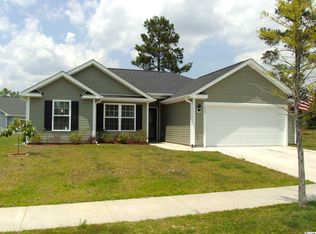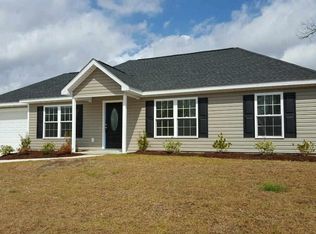Make your appointment today to come see this beautiful move in ready home located in the Rosehaven community. The home features great open living space with cathedral ceilings that flow directly into the kitchen where you will find beautiful dark wood cabinetry and granite counter tops. There is a great size breakfast nook and a formal dining area as you come in the front door. The home also offers a split bedroom floor plan giving the master bedroom more privacy. The master bedroom has a tray ceiling, large walk-in closet, the bath features a large walk-in shower, huge linen closet, double sink vanity of the same beautiful cabinets and granite tops as in the kitchen. The other bedrooms are a comfortable size with a full bath in between. The covered front porch will provide a great shaded area for relaxing and meeting new neighbors as they walk by. There is a patio off the living room for outdoor grilling, yard is a great size should you have plans for a private swimming pool. Hurry, Hurry for this home will not be available for long!
This property is off market, which means it's not currently listed for sale or rent on Zillow. This may be different from what's available on other websites or public sources.


