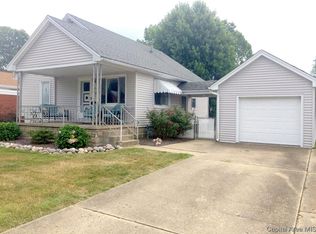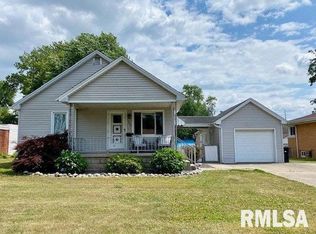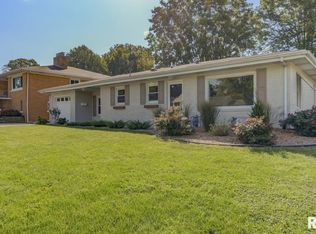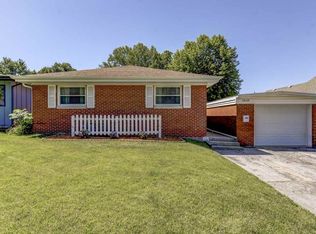Sold for $199,900
$199,900
1828 Reed Ave, Jerome, IL 62704
4beds
3,191sqft
Single Family Residence, Residential
Built in 1970
10,248 Square Feet Lot
$227,600 Zestimate®
$63/sqft
$2,001 Estimated rent
Home value
$227,600
$214,000 - $241,000
$2,001/mo
Zestimate® history
Loading...
Owner options
Explore your selling options
What's special
This fantastic all brick 4 bedroom ranch is ready to steal your heart! From the perfect location to the well cared for interior; there is so much to love about this Jerome charmer. A darling foyer entry welcomes you to a huge living space with fireplace focal point & warm, neutral tones in the modern paint & flooring. From there you'll find a formal dining room partially open to the living room & leading to a super practical layout in a large eat in kitchen. Find plenty of cabinetry & storage with some newer stainless appliances & a trendy backsplash accent wall adjacent to the adorable eat in space separate from the rest of the kitchen. Enjoy 4 bedrooms on the main floor of this spacious layout; each offers ample closet storage while the primary bedroom is equipped with full en suite bath and the other 3 BR's share a second full bath. Downstairs you'll find a daylight basement offers extra living space with endless possibilities, plus safe room & full bathroom with walk in shower. Enjoy a huge finished family or rec space easily used for playroom, guest quarters or whatever your family's needs are. Finally, out back the huge fenced backyard will host all kinds of summer fun & the detached, all brick two car garage is a cherry on top!
Zillow last checked: 8 hours ago
Listing updated: August 01, 2023 at 01:01pm
Listed by:
Kyle T Killebrew Mobl:217-741-4040,
The Real Estate Group, Inc.
Bought with:
Stacey Dodd-Wilkerson, 475191132
Keller Williams Capital
Source: RMLS Alliance,MLS#: CA1023142 Originating MLS: Capital Area Association of Realtors
Originating MLS: Capital Area Association of Realtors

Facts & features
Interior
Bedrooms & bathrooms
- Bedrooms: 4
- Bathrooms: 2
- Full bathrooms: 2
Bedroom 1
- Level: Main
- Dimensions: 10ft 6in x 13ft 2in
Bedroom 2
- Level: Main
- Dimensions: 13ft 1in x 13ft 0in
Bedroom 3
- Level: Main
- Dimensions: 16ft 1in x 11ft 6in
Bedroom 4
- Level: Main
- Dimensions: 14ft 3in x 12ft 7in
Other
- Level: Main
- Dimensions: 11ft 11in x 14ft 11in
Other
- Area: 1055
Family room
- Level: Basement
- Dimensions: 41ft 1in x 18ft 3in
Kitchen
- Level: Main
- Dimensions: 10ft 2in x 19ft 9in
Living room
- Level: Main
- Dimensions: 21ft 1in x 19ft 1in
Main level
- Area: 2136
Heating
- Forced Air
Cooling
- Central Air
Appliances
- Included: Dishwasher, Range, Refrigerator
Features
- Ceiling Fan(s)
- Basement: Daylight,Full,Partially Finished
- Number of fireplaces: 1
- Fireplace features: Living Room
Interior area
- Total structure area: 2,136
- Total interior livable area: 3,191 sqft
Property
Parking
- Total spaces: 2
- Parking features: Detached
- Garage spaces: 2
Lot
- Size: 10,248 sqft
- Dimensions: 183 x 56
- Features: Sloped
Details
- Parcel number: 22080151002
Construction
Type & style
- Home type: SingleFamily
- Architectural style: Ranch
- Property subtype: Single Family Residence, Residential
Materials
- Brick
- Foundation: Brick/Mortar
- Roof: Shingle
Condition
- New construction: No
- Year built: 1970
Utilities & green energy
- Sewer: Public Sewer
- Water: Public
Community & neighborhood
Location
- Region: Jerome
- Subdivision: Jerome
Other
Other facts
- Road surface type: Paved
Price history
| Date | Event | Price |
|---|---|---|
| 7/28/2023 | Sold | $199,900$63/sqft |
Source: | ||
| 7/1/2023 | Pending sale | $199,900$63/sqft |
Source: | ||
| 6/29/2023 | Price change | $199,900-20%$63/sqft |
Source: | ||
| 6/9/2023 | Listed for sale | $250,000+95.3%$78/sqft |
Source: Owner Report a problem | ||
| 12/23/2014 | Sold | $128,000+0.4%$40/sqft |
Source: Public Record Report a problem | ||
Public tax history
| Year | Property taxes | Tax assessment |
|---|---|---|
| 2024 | $4,117 +3% | $56,328 +8% |
| 2023 | $3,998 +5% | $52,156 +5.7% |
| 2022 | $3,808 +9.5% | $49,357 +4.1% |
Find assessor info on the county website
Neighborhood: 62704
Nearby schools
GreatSchools rating
- 5/10Lindsay SchoolGrades: K-5Distance: 2 mi
- 3/10Benjamin Franklin Middle SchoolGrades: 6-8Distance: 0.9 mi
- 2/10Springfield Southeast High SchoolGrades: 9-12Distance: 3.6 mi
Get pre-qualified for a loan
At Zillow Home Loans, we can pre-qualify you in as little as 5 minutes with no impact to your credit score.An equal housing lender. NMLS #10287.



