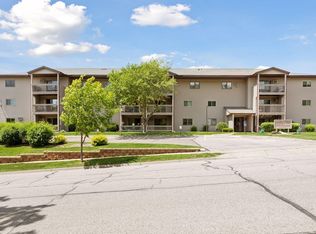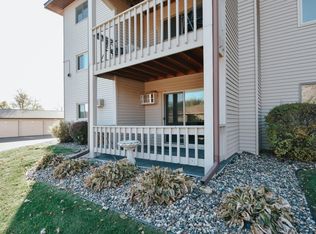Closed
$147,500
1828 Perlich Ave APT 2E, Red Wing, MN 55066
2beds
1,031sqft
Low Rise
Built in 1984
-- sqft lot
$149,700 Zestimate®
$143/sqft
$1,299 Estimated rent
Home value
$149,700
$114,000 - $198,000
$1,299/mo
Zestimate® history
Loading...
Owner options
Explore your selling options
What's special
Discover woods and wildlife with beautiful sunsets from this bright and airy condominium! It is conveniently located within a secure building on the second floor; leave the windows open and enjoy fresh, natural ventilation from the south and west walls! Features include: a ceramic/stone rain-shower in the bath, a new laundry and quiet Mini-Split air conditioner system. This is a prime, energy-efficient location within the building. Delightful outdoor living is enhanced by having nearby public hiking trails and garden plots.
Zillow last checked: 8 hours ago
Listing updated: June 23, 2025 at 10:36am
Listed by:
Thomas E Brown 651-388-4745,
Lawrence Realty Inc.,
Caitlin Heisler 651-212-1997
Bought with:
Bradd Strelow
Cannon Realty
Source: NorthstarMLS as distributed by MLS GRID,MLS#: 6676509
Facts & features
Interior
Bedrooms & bathrooms
- Bedrooms: 2
- Bathrooms: 1
- 3/4 bathrooms: 1
Bedroom 1
- Level: Main
- Area: 165 Square Feet
- Dimensions: 15x11
Bedroom 2
- Level: Main
- Area: 156 Square Feet
- Dimensions: 13x12
Kitchen
- Level: Main
- Area: 108 Square Feet
- Dimensions: 12x9
Living room
- Level: Main
- Area: 299 Square Feet
- Dimensions: 23x13
Heating
- Baseboard, Ductless Mini-Split
Cooling
- Ductless Mini-Split
Appliances
- Included: Dishwasher, Dryer, Electric Water Heater, Microwave, Range, Refrigerator, Washer
Features
- Basement: None
- Has fireplace: No
Interior area
- Total structure area: 1,031
- Total interior livable area: 1,031 sqft
- Finished area above ground: 1,031
- Finished area below ground: 0
Property
Parking
- Total spaces: 2
- Parking features: Assigned, Detached, Asphalt, Garage Door Opener, Guest
- Garage spaces: 1
- Uncovered spaces: 1
- Details: Garage Dimensions (23x10), Garage Door Height (7), Garage Door Width (9)
Accessibility
- Accessibility features: None
Features
- Levels: One
- Stories: 1
- Patio & porch: Covered, Deck
- Pool features: None
- Fencing: None
Lot
- Size: 1,306 sqft
- Features: Near Public Transit, Many Trees
Details
- Additional structures: Additional Garage
- Foundation area: 1031
- Parcel number: 555570130
- Zoning description: Residential-Multi-Family
Construction
Type & style
- Home type: Condo
- Property subtype: Low Rise
- Attached to another structure: Yes
Materials
- Metal Siding, Frame, Steel
- Roof: Age 8 Years or Less,Asphalt,Pitched
Condition
- Age of Property: 41
- New construction: No
- Year built: 1984
Utilities & green energy
- Electric: Circuit Breakers, Power Company: Xcel Energy
- Gas: Electric
- Sewer: City Sewer/Connected, City Sewer - In Street
- Water: City Water/Connected, City Water - In Street
- Utilities for property: Underground Utilities
Community & neighborhood
Security
- Security features: Security Lights
Location
- Region: Red Wing
- Subdivision: Valley View Condo #10
HOA & financial
HOA
- Has HOA: Yes
- HOA fee: $250 monthly
- Amenities included: Security, Security Lighting
- Services included: Hazard Insurance, Lawn Care, Maintenance Grounds, Parking, Professional Mgmt, Snow Removal
- Association name: Valley View Condominium Association
- Association phone: 651-503-1039
Other
Other facts
- Road surface type: Paved
Price history
| Date | Event | Price |
|---|---|---|
| 6/20/2025 | Sold | $147,500-2.5%$143/sqft |
Source: | ||
| 5/21/2025 | Pending sale | $151,350$147/sqft |
Source: | ||
| 4/1/2025 | Price change | $151,350-2.3%$147/sqft |
Source: | ||
| 2/26/2025 | Listed for sale | $154,850+86.6%$150/sqft |
Source: | ||
| 5/5/2015 | Sold | $83,000$81/sqft |
Source: | ||
Public tax history
Tax history is unavailable.
Neighborhood: 55066
Nearby schools
GreatSchools rating
- 5/10Twin Bluff Middle SchoolGrades: 5-7Distance: 0.7 mi
- 7/10Red Wing Senior High SchoolGrades: 8-12Distance: 2.3 mi
- NASunnyside Elementary SchoolGrades: K-1Distance: 0.9 mi

Get pre-qualified for a loan
At Zillow Home Loans, we can pre-qualify you in as little as 5 minutes with no impact to your credit score.An equal housing lender. NMLS #10287.
Sell for more on Zillow
Get a free Zillow Showcase℠ listing and you could sell for .
$149,700
2% more+ $2,994
With Zillow Showcase(estimated)
$152,694
