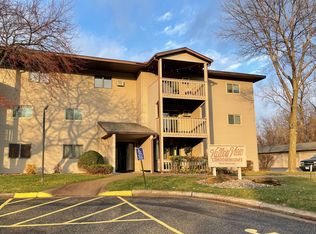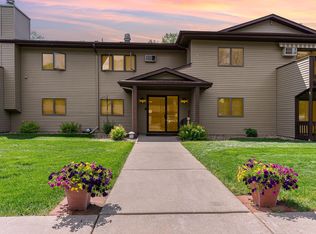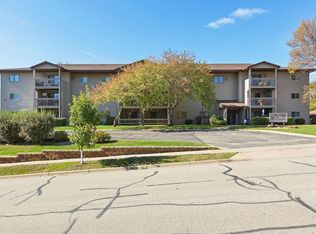Closed
$145,000
1828 Perlich Ave #1C, Red Wing, MN 55066
2beds
999sqft
Low Rise
Built in 1984
-- sqft lot
$147,500 Zestimate®
$145/sqft
$1,422 Estimated rent
Home value
$147,500
$112,000 - $195,000
$1,422/mo
Zestimate® history
Loading...
Owner options
Explore your selling options
What's special
Welcome to this beautifully updated main level condo, offering the perfect blend of comfort and modern living. Located in a secure building, this home features no external or internal stairs, making it easily accessible for everyone. Inside, you'll find two spacious bedrooms and one full bathroom, all enhanced by fresh paint throughout. The main living areas showcase attractive luxury vinyl flooring, while both bedrooms boast newly updated carpeting for added warmth and comfort. The primary bedroom is particularly impressive, featuring a generous walk-in closet that provides ample storage space. The bathroom has been thoughtfully updated, featuring a new vanity, toilet, and flooring, ensuring a stylish and functional experience. The kitchen is a chef's delight, complete with beautiful subway tile backsplash and brand new stainless appliances, including a range, vent hood, and dishwasher. Step outside through the patio doors to enjoy your very own covered concrete patio, perfect for relaxing or entertaining. Additionally, a one-car garage is conveniently located just steps away from the front patio. Don't miss the opportunity to make this stunning condo your new home!
Zillow last checked: 8 hours ago
Listing updated: June 10, 2025 at 07:59pm
Listed by:
Stacee A. Draz 651-343-4978,
Draz Real Estate Inc.,
Lindsay Graver 808-280-7303
Bought with:
Justin Long
Real Broker, LLC
Source: NorthstarMLS as distributed by MLS GRID,MLS#: 6686157
Facts & features
Interior
Bedrooms & bathrooms
- Bedrooms: 2
- Bathrooms: 1
- Full bathrooms: 1
Bedroom 1
- Level: Main
- Area: 168 Square Feet
- Dimensions: 14x12
Bedroom 2
- Level: Main
- Area: 120 Square Feet
- Dimensions: 12x10
Dining room
- Level: Main
- Area: 72 Square Feet
- Dimensions: 9x8
Kitchen
- Level: Main
- Area: 64 Square Feet
- Dimensions: 8x8
Living room
- Level: Main
- Area: 234 Square Feet
- Dimensions: 18x13
Patio
- Level: Main
- Area: 96 Square Feet
- Dimensions: 12x8
Heating
- Baseboard
Cooling
- Wall Unit(s)
Appliances
- Included: Dishwasher, Disposal, Electric Water Heater, Exhaust Fan, Range, Refrigerator
Features
- Basement: None
- Has fireplace: No
Interior area
- Total structure area: 999
- Total interior livable area: 999 sqft
- Finished area above ground: 999
- Finished area below ground: 0
Property
Parking
- Total spaces: 1
- Parking features: Detached, Asphalt, Garage Door Opener, Guest, Off Site
- Garage spaces: 1
- Has uncovered spaces: Yes
- Details: Garage Dimensions (10x12), Garage Door Height (7)
Accessibility
- Accessibility features: No Stairs External, No Stairs Internal
Features
- Levels: One
- Stories: 1
- Fencing: None
Lot
- Size: 1,306 sqft
- Features: Wooded
Details
- Foundation area: 999
- Parcel number: 555570030
- Zoning description: Residential-Multi-Family
Construction
Type & style
- Home type: Condo
- Property subtype: Low Rise
- Attached to another structure: Yes
Materials
- Steel Siding
- Roof: Age 8 Years or Less
Condition
- Age of Property: 41
- New construction: No
- Year built: 1984
Utilities & green energy
- Electric: Circuit Breakers
- Gas: Electric
- Sewer: City Sewer/Connected
- Water: City Water/Connected
Community & neighborhood
Security
- Security features: Fire Sprinkler System
Location
- Region: Red Wing
- Subdivision: Valley View Condo #10
HOA & financial
HOA
- Has HOA: Yes
- HOA fee: $250 monthly
- Amenities included: Fire Sprinkler System, Security
- Services included: Maintenance Structure, Hazard Insurance, Lawn Care, Maintenance Grounds, Professional Mgmt, Trash, Security, Snow Removal
- Association name: Valley View Condominium Association
- Association phone: 651-503-1039
Price history
| Date | Event | Price |
|---|---|---|
| 6/9/2025 | Sold | $145,000$145/sqft |
Source: | ||
| 4/23/2025 | Pending sale | $145,000$145/sqft |
Source: | ||
| 3/20/2025 | Listed for sale | $145,000+7.5%$145/sqft |
Source: | ||
| 8/22/2024 | Listing removed | $134,850$135/sqft |
Source: | ||
| 8/16/2024 | Price change | $134,850-3.6%$135/sqft |
Source: | ||
Public tax history
| Year | Property taxes | Tax assessment |
|---|---|---|
| 2024 | $1,500 +3.9% | $103,107 -20.2% |
| 2023 | $1,444 +13.9% | $129,200 +0.7% |
| 2022 | $1,268 +23.3% | $128,300 +18.7% |
Find assessor info on the county website
Neighborhood: 55066
Nearby schools
GreatSchools rating
- 5/10Twin Bluff Middle SchoolGrades: 5-7Distance: 0.7 mi
- 7/10Red Wing Senior High SchoolGrades: 8-12Distance: 2.3 mi
- NASunnyside Elementary SchoolGrades: K-1Distance: 0.9 mi

Get pre-qualified for a loan
At Zillow Home Loans, we can pre-qualify you in as little as 5 minutes with no impact to your credit score.An equal housing lender. NMLS #10287.
Sell for more on Zillow
Get a free Zillow Showcase℠ listing and you could sell for .
$147,500
2% more+ $2,950
With Zillow Showcase(estimated)
$150,450

