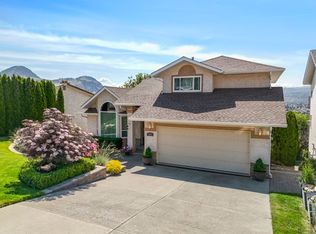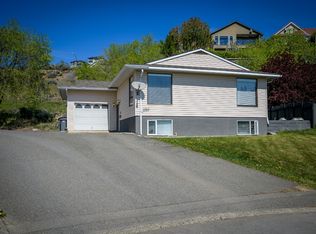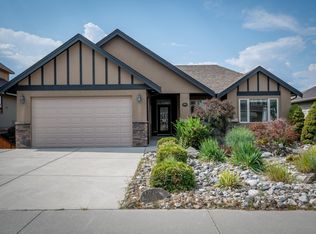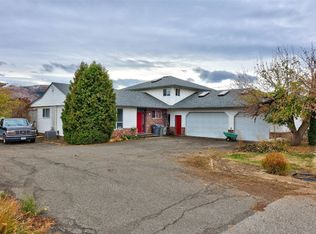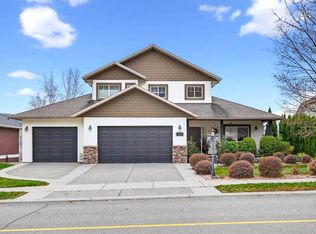1828 Norview Pl, Kamloops, BC V2B 8L8
What's special
- 81 days |
- 47 |
- 1 |
Zillow last checked: 8 hours ago
Listing updated: November 10, 2025 at 11:34am
Lark Frolek-Dale,
Re/Max Alpine Resort Realty Corp.
Facts & features
Interior
Bedrooms & bathrooms
- Bedrooms: 5
- Bathrooms: 4
- Full bathrooms: 4
Primary bedroom
- Description: Bedroom
- Level: Main
- Dimensions: 11.92x14.83
Primary bedroom
- Description: Bedroom
- Level: Second
- Dimensions: 12.00x18.25
Bedroom
- Description: Bedroom
- Level: Basement
- Dimensions: 10.08x11.17
Bedroom
- Description: Bedroom
- Level: Basement
- Dimensions: 13.00x11.17
Bedroom
- Description: Bedroom - suite
- Features: Additional Living Quarters
- Level: Basement
- Dimensions: 17.33x11.67
Other
- Description: Ensuite - Full
- Features: Four Piece Bathroom
- Level: Main
- Dimensions: 0 x 0
Other
- Description: Ensuite - Three Quarter
- Features: Three Piece Bathroom
- Level: Second
- Dimensions: 0 x 0
Dining room
- Description: Dining Room
- Features: High Ceilings
- Level: Main
- Dimensions: 16.00x16.00
Foyer
- Level: Main
- Dimensions: 10.67x4.83
Other
- Description: Bathroom - Full
- Features: Four Piece Bathroom, Additional Living Quarters
- Level: Basement
- Dimensions: 0 x 0
Other
- Description: Bathroom - Full
- Features: Four Piece Bathroom
- Level: Main
- Dimensions: 0 x 0
Kitchen
- Description: Kitchen - suite
- Features: Eat-in Kitchen, Additional Living Quarters
- Level: Basement
- Dimensions: 13.83x15.17
Kitchen
- Description: Kitchen
- Features: Kitchen Island, Pantry
- Level: Main
- Dimensions: 20.17x13.00
Laundry
- Description: Laundry
- Level: Main
- Dimensions: 9.00x8.42
Living room
- Description: Living Room - Suite
- Features: Additional Living Quarters
- Level: Basement
- Dimensions: 15.25x15.17
Living room
- Description: Living Room
- Features: High Ceilings
- Level: Main
- Dimensions: 16.00x20.00
Office
- Level: Main
- Dimensions: 11.83x11.33
Other
- Description: Hobby Room
- Features: Additional Living Quarters
- Level: Basement
- Dimensions: 10.17x9.17
Other
- Description: Laundry
- Features: Additional Living Quarters
- Level: Basement
- Dimensions: 4.00x5.25
Pantry
- Level: Main
- Dimensions: 4.58x11.42
Storage room
- Description: unfinished space
- Level: Basement
- Dimensions: 20.08x19.17
Heating
- Forced Air, Heat Pump, Natural Gas
Cooling
- Heat Pump
Appliances
- Included: Dryer, Washer/Dryer Stacked, Dishwasher, Electric Oven, Gas Range, Induction Cooktop, Microwave, Oven, Refrigerator, Washer
- Laundry: Stacked
Features
- Central Vacuum, High Ceilings, Kitchen Island, Pantry
- Flooring: Concrete, Partially Carpeted, Tile
- Basement: Full,Finished,Interior Entry,Separate Entrance,Sump Pump,Walk-Out Access
- Number of fireplaces: 2
- Fireplace features: Gas
Interior area
- Total interior livable area: 4,909 sqft
- Finished area above ground: 3,453
- Finished area below ground: 1,456
Property
Parking
- Total spaces: 4
- Parking features: Additional Parking, Attached, Garage, Garage Door Opener, Heated Garage, Oversized
- Attached garage spaces: 2
- Uncovered spaces: 2
Features
- Levels: Two and One Half
- Patio & porch: Covered, Deck
- Exterior features: Balcony, Private Yard
- Pool features: None
- Fencing: Other
- Has view: Yes
- View description: Bridge(s), City, Mountain(s), River, Valley
- Has water view: Yes
- Water view: River
Lot
- Size: 8,276.4 Square Feet
- Features: Cul-De-Sac, City Lot, Dead End, Easy Access, Paved, Views
Details
- Has additional parcels: Yes
- Parcel number: 018316506
- Zoning: R2
- Special conditions: Standard
Construction
Type & style
- Home type: SingleFamily
- Architectural style: Other
- Property subtype: Single Family Residence
Materials
- Stucco, Wood Frame
- Foundation: Concrete Perimeter
- Roof: Other
Condition
- New construction: No
- Year built: 2001
Utilities & green energy
- Sewer: Public Sewer
- Water: Public
Community & HOA
Community
- Features: Near Schools, Recreation Area, Shopping
HOA
- Has HOA: No
Location
- Region: Kamloops
Financial & listing details
- Price per square foot: C$229/sqft
- Annual tax amount: C$7,279
- Date on market: 9/25/2025
- Cumulative days on market: 143 days
- Ownership: Freehold,Fee Simple
By pressing Contact Agent, you agree that the real estate professional identified above may call/text you about your search, which may involve use of automated means and pre-recorded/artificial voices. You don't need to consent as a condition of buying any property, goods, or services. Message/data rates may apply. You also agree to our Terms of Use. Zillow does not endorse any real estate professionals. We may share information about your recent and future site activity with your agent to help them understand what you're looking for in a home.
Price history
Price history
Price history is unavailable.
Public tax history
Public tax history
Tax history is unavailable.Climate risks
Neighborhood: Batchelor Heights
Nearby schools
GreatSchools rating
No schools nearby
We couldn't find any schools near this home.
- Loading
