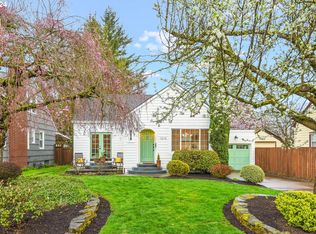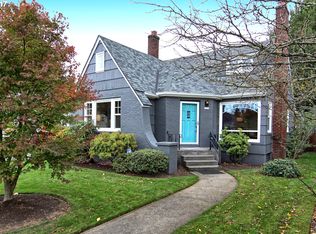Sold
$608,000
1828 NE 60th Ave, Portland, OR 97213
4beds
2,569sqft
Residential, Single Family Residence
Built in 1935
5,227.2 Square Feet Lot
$621,900 Zestimate®
$237/sqft
$3,368 Estimated rent
Home value
$621,900
$585,000 - $665,000
$3,368/mo
Zestimate® history
Loading...
Owner options
Explore your selling options
What's special
Rare, English Tudor home in Rose City Park with many original fixtures and features. Enjoy warm afternoon sun as it shines through leaded glass windows, creating prisms of rainbow light that dance, across the floor. Come and see this sweet home that is intact with its 1935 charm, leaving you a blank canvas to imagine your own designs or keep everything original and create your own Old Portland style dream. Hardwood floors, leaded glass windows, mahogany picture rail, coved ceilings, wood-burning fireplace with Batchelder Tile, built-ins, glass door knobs and the quaint original bathroom with a laundry shoot! You'll fall in love with the yesteryear ambiance this house exudes! Original, farm-style kitchen cabinetry, vintage stove and a darling breakfast nook for morning coffee. The upper level has two bedrooms and attic space with great potential for finishing. Don't miss the expansive basement with a second wood-burning fireplace in a large family room plus a huge area for workshop or hobbies. This house will make an amazing, visionary home. Why not make it yours? [Home Energy Score = 3. HES Report at https://rpt.greenbuildingregistry.com/hes/OR10224842]
Zillow last checked: 8 hours ago
Listing updated: February 23, 2024 at 01:14am
Listed by:
Jeff Bull 503-475-6163,
Realty One Group Prestige
Bought with:
Sean Turner, 201242696
Works Real Estate
Source: RMLS (OR),MLS#: 24380389
Facts & features
Interior
Bedrooms & bathrooms
- Bedrooms: 4
- Bathrooms: 2
- Full bathrooms: 2
- Main level bathrooms: 1
Primary bedroom
- Features: Hardwood Floors
- Level: Main
- Area: 168
- Dimensions: 12 x 14
Bedroom 2
- Features: Hardwood Floors
- Level: Main
- Area: 156
- Dimensions: 12 x 13
Bedroom 3
- Features: Wallto Wall Carpet
- Level: Upper
- Area: 168
- Dimensions: 12 x 14
Bedroom 4
- Features: Wallto Wall Carpet
- Level: Upper
- Area: 132
- Dimensions: 12 x 11
Dining room
- Features: Builtin Features, Formal, Hardwood Floors
- Level: Main
- Area: 100
- Dimensions: 10 x 10
Family room
- Features: Fireplace
- Level: Lower
- Area: 234
- Dimensions: 13 x 18
Kitchen
- Features: Builtin Features, Nook
- Level: Main
- Area: 112
- Width: 14
Living room
- Level: Main
- Area: 156
- Dimensions: 12 x 13
Heating
- Forced Air, Fireplace(s)
Appliances
- Included: Dishwasher, Free-Standing Range, Free-Standing Refrigerator, Electric Water Heater
- Laundry: Laundry Room
Features
- Wainscoting, Built-in Features, Formal, Nook
- Flooring: Hardwood, Tile, Vinyl, Wall to Wall Carpet
- Windows: Wood Frames
- Basement: Full
- Number of fireplaces: 2
- Fireplace features: Wood Burning
Interior area
- Total structure area: 2,569
- Total interior livable area: 2,569 sqft
Property
Parking
- Total spaces: 1
- Parking features: Driveway, On Street, Detached, Extra Deep Garage
- Garage spaces: 1
- Has uncovered spaces: Yes
Features
- Stories: 3
- Patio & porch: Patio
- Exterior features: Yard
- Fencing: Fenced
Lot
- Size: 5,227 sqft
- Dimensions: 50' x 100'
- Features: Level, SqFt 5000 to 6999
Details
- Parcel number: R176175
Construction
Type & style
- Home type: SingleFamily
- Architectural style: English,Tudor
- Property subtype: Residential, Single Family Residence
Materials
- Shake Siding
- Foundation: Concrete Perimeter
- Roof: Composition
Condition
- Resale
- New construction: No
- Year built: 1935
Utilities & green energy
- Gas: Gas
- Sewer: Public Sewer
- Water: Public
Community & neighborhood
Location
- Region: Portland
- Subdivision: Rose City Park
Other
Other facts
- Listing terms: Cash,Conventional
- Road surface type: Paved
Price history
| Date | Event | Price |
|---|---|---|
| 2/21/2024 | Sold | $608,000+2.2%$237/sqft |
Source: | ||
| 1/31/2024 | Pending sale | $595,000$232/sqft |
Source: | ||
| 1/30/2024 | Listed for sale | $595,000$232/sqft |
Source: | ||
| 1/21/2024 | Pending sale | $595,000$232/sqft |
Source: | ||
Public tax history
| Year | Property taxes | Tax assessment |
|---|---|---|
| 2025 | $7,944 +3.7% | $294,830 +3% |
| 2024 | $7,659 +4% | $286,250 +3% |
| 2023 | $7,365 +2.2% | $277,920 +3% |
Find assessor info on the county website
Neighborhood: Rose City Park
Nearby schools
GreatSchools rating
- 10/10Rose City ParkGrades: K-5Distance: 0.4 mi
- 6/10Roseway Heights SchoolGrades: 6-8Distance: 0.9 mi
- 4/10Leodis V. McDaniel High SchoolGrades: 9-12Distance: 1.1 mi
Schools provided by the listing agent
- Elementary: Rose City Park
- Middle: Roseway Heights
- High: Leodis Mcdaniel
Source: RMLS (OR). This data may not be complete. We recommend contacting the local school district to confirm school assignments for this home.
Get a cash offer in 3 minutes
Find out how much your home could sell for in as little as 3 minutes with a no-obligation cash offer.
Estimated market value
$621,900
Get a cash offer in 3 minutes
Find out how much your home could sell for in as little as 3 minutes with a no-obligation cash offer.
Estimated market value
$621,900

