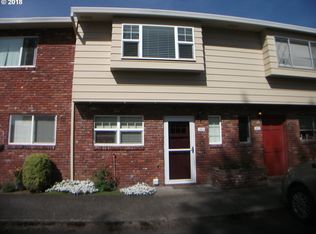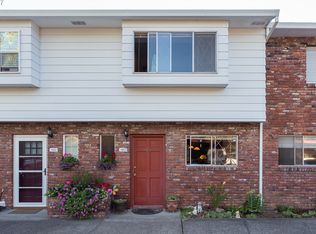Sold
$225,000
1828 NE 19th St, Gresham, OR 97030
3beds
1,120sqft
Residential, Condominium, Townhouse
Built in 1969
-- sqft lot
$223,000 Zestimate®
$201/sqft
$2,225 Estimated rent
Home value
$223,000
$210,000 - $239,000
$2,225/mo
Zestimate® history
Loading...
Owner options
Explore your selling options
What's special
Seller is a licensed Realtor in the state of Oregon. Welcome to Country Club Estate with inground pool, Spacious meeting room w/kitchen available for large gatherings. This townhome is situated adjacent to 2nd tee off of Gresham Golf Course. Large open common areas with golf course views. Many updates over the several years. Fresh interior paint & new carpeting. Original kitchen with oak looking cabinets. Laminate Plank flooring on main & level upper bathroom. Vinyl windows and sliders installed approximately 2004. This unit has 2 non deeded parking spaces in front and 1 deeded covered carport. Golf course views. Clean and move in ready!
Zillow last checked: 8 hours ago
Listing updated: September 09, 2025 at 02:24am
Listed by:
John Spencer 503-317-8705,
The Broker Network, LLC
Bought with:
Tim Kaelin, 201245456
Coldwell Banker Professional
Source: RMLS (OR),MLS#: 406297284
Facts & features
Interior
Bedrooms & bathrooms
- Bedrooms: 3
- Bathrooms: 2
- Full bathrooms: 1
- Partial bathrooms: 1
- Main level bathrooms: 1
Primary bedroom
- Features: Deck, Sliding Doors, Double Closet
- Level: Upper
- Area: 156
- Dimensions: 12 x 13
Bedroom 2
- Features: Double Closet
- Level: Upper
- Area: 143
- Dimensions: 11 x 13
Bedroom 3
- Features: Walkin Closet
- Level: Upper
- Area: 132
- Dimensions: 12 x 11
Dining room
- Features: Living Room Dining Room Combo
- Level: Main
- Area: 108
- Dimensions: 9 x 12
Kitchen
- Features: Dishwasher, Galley, Free Standing Range, Free Standing Refrigerator
- Level: Main
- Area: 96
- Width: 12
Living room
- Features: Living Room Dining Room Combo, Sliding Doors, Laminate Flooring
- Level: Main
- Area: 195
- Dimensions: 13 x 15
Heating
- Baseboard
Cooling
- None
Appliances
- Included: Dishwasher, Disposal, Free-Standing Range, Free-Standing Refrigerator, Range Hood, Washer/Dryer, Electric Water Heater
Features
- Ceiling Fan(s), Double Closet, Walk-In Closet(s), Living Room Dining Room Combo, Galley
- Flooring: Wall to Wall Carpet, Laminate
- Doors: Sliding Doors
- Windows: Double Pane Windows, Vinyl Frames
- Basement: Crawl Space
Interior area
- Total structure area: 1,120
- Total interior livable area: 1,120 sqft
Property
Parking
- Total spaces: 1
- Parking features: Carport, Covered, Condo Garage (Deeded), Detached
- Garage spaces: 1
- Has carport: Yes
Features
- Levels: Two
- Stories: 2
- Patio & porch: Deck
- Has private pool: Yes
- Has view: Yes
- View description: Golf Course, Trees/Woods
Lot
- Features: Commons, Golf Course, Level, Trees
Details
- Parcel number: R141992
- Zoning: MDR
Construction
Type & style
- Home type: Townhouse
- Property subtype: Residential, Condominium, Townhouse
Materials
- Brick, Metal Siding
- Foundation: Concrete Perimeter
- Roof: Composition
Condition
- Approximately
- New construction: No
- Year built: 1969
Utilities & green energy
- Sewer: Public Sewer
- Water: Public
- Utilities for property: Cable Connected
Community & neighborhood
Location
- Region: Gresham
HOA & financial
HOA
- Has HOA: Yes
- HOA fee: $541 monthly
- Amenities included: All Landscaping, Commons, Exterior Maintenance, Insurance, Maintenance Grounds, Management, Meeting Room, Party Room, Pool, Sewer, Trash, Water
Other
Other facts
- Listing terms: Cash,Conventional,FHA,VA Loan
- Road surface type: Other
Price history
| Date | Event | Price |
|---|---|---|
| 9/5/2025 | Sold | $225,000+0.6%$201/sqft |
Source: | ||
| 8/4/2025 | Pending sale | $223,550$200/sqft |
Source: | ||
| 7/31/2025 | Listed for sale | $223,550+139.1%$200/sqft |
Source: | ||
| 4/20/2004 | Sold | $93,500$83/sqft |
Source: Public Record | ||
| 6/1/2001 | Sold | $93,500$83/sqft |
Source: Public Record | ||
Public tax history
| Year | Property taxes | Tax assessment |
|---|---|---|
| 2025 | $2,236 +4.5% | $109,880 +3% |
| 2024 | $2,140 +9.8% | $106,680 +3% |
| 2023 | $1,950 +2.9% | $103,580 +3% |
Find assessor info on the county website
Neighborhood: Northeast
Nearby schools
GreatSchools rating
- 2/10Hall Elementary SchoolGrades: K-5Distance: 0.4 mi
- 1/10Gordon Russell Middle SchoolGrades: 6-8Distance: 1.4 mi
- 6/10Sam Barlow High SchoolGrades: 9-12Distance: 3.3 mi
Schools provided by the listing agent
- Elementary: Hall
- Middle: Gordon Russell
- High: Sam Barlow
Source: RMLS (OR). This data may not be complete. We recommend contacting the local school district to confirm school assignments for this home.
Get a cash offer in 3 minutes
Find out how much your home could sell for in as little as 3 minutes with a no-obligation cash offer.
Estimated market value
$223,000
Get a cash offer in 3 minutes
Find out how much your home could sell for in as little as 3 minutes with a no-obligation cash offer.
Estimated market value
$223,000

