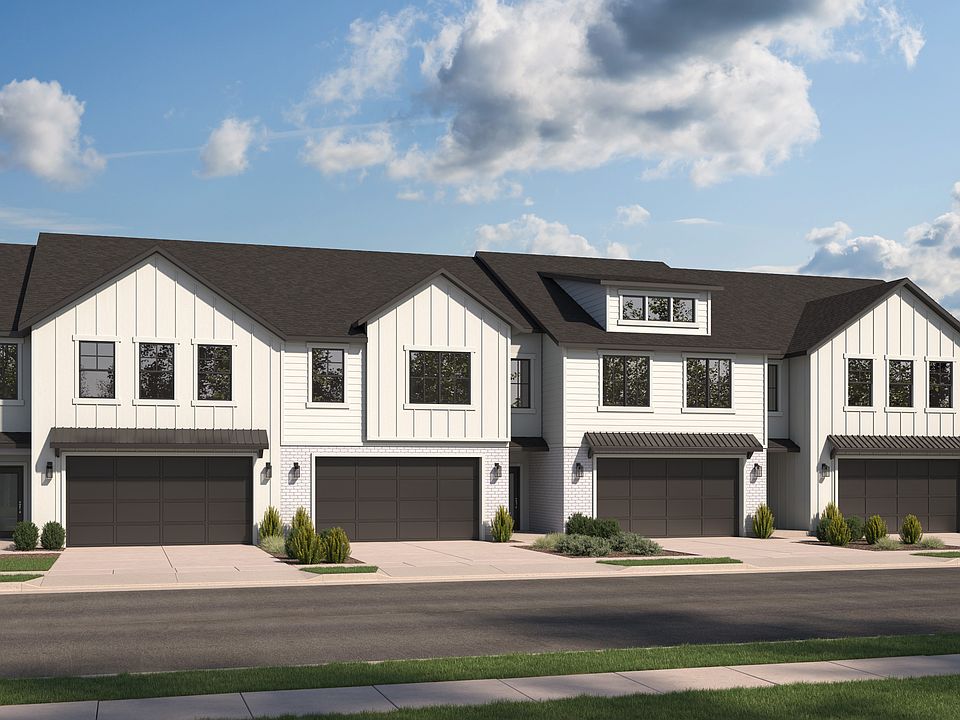Ready in June! Builder is including $12,000 in flex incentive for closing costs. Large picture windows w/9' ceilings on the main level, abundant lighting and is perfect for entertaining. Spacious home offers an open family room, kitchen and dining nook and 4th bedroom and full bath on main level, separate other bedrooms.. Interior selections have been made by our professional designer and they are gorgeous! Upper Home has 2-car garage is oversized w/room for bikes and storage and a long driveway for additional parking. Construction is almost complete. Photos are of another finished home. Finished model is located @ 527 W. 1860 N. Salem. Located right behind Revere Health in Salem.
Pending
Special offer
$429,000
1828 N 630 W #100, Salem, UT 84653
4beds
1,885sqft
Townhouse
Built in 2025
871.20 sqft lot
$427,700 Zestimate®
$228/sqft
$104/mo HOA
What's special
Kitchen and dining nookLarge picture windowsAbundant lightingOpen family room
- 46 days
- on Zillow |
- 30 |
- 1 |
Zillow last checked: 7 hours ago
Listing updated: May 28, 2025 at 10:56am
Listed by:
Kim Lau 801-808-4966,
Keystone Brokerage LLC
Source: UtahRealEstate.com,MLS#: 2079612
Travel times
Schedule tour
Select a date
Facts & features
Interior
Bedrooms & bathrooms
- Bedrooms: 4
- Bathrooms: 3
- Full bathrooms: 3
- Main level bedrooms: 1
Primary bedroom
- Level: Third
Heating
- Electric
Cooling
- Central Air
Appliances
- Included: Microwave, Disposal, Free-Standing Range
Features
- Walk-In Closet(s)
- Flooring: Carpet, Laminate, Tile
- Windows: None
- Basement: None
- Has fireplace: No
Interior area
- Total structure area: 1,885
- Total interior livable area: 1,885 sqft
- Finished area above ground: 1,885
Property
Parking
- Total spaces: 6
- Parking features: Garage
- Garage spaces: 2
- Uncovered spaces: 4
Features
- Stories: 3
Lot
- Size: 871.20 sqft
- Features: Curb & Gutter, Sprinkler: Auto-Full
- Residential vegetation: Landscaping: Full
Details
- Parcel number: 517760100
Construction
Type & style
- Home type: Townhouse
- Property subtype: Townhouse
Materials
- Clapboard/Masonite, Stucco
- Roof: Asphalt
Condition
- Und. Const.
- New construction: Yes
- Year built: 2025
Details
- Builder name: Keystone Construction
- Warranty included: Yes
Utilities & green energy
- Sewer: Public Sewer, Sewer: Public
- Water: Culinary
- Utilities for property: Natural Gas Connected, Electricity Connected, Sewer Connected, Water Connected
Community & HOA
Community
- Features: Sidewalks
- Subdivision: Haven Oaks
HOA
- Has HOA: Yes
- Amenities included: Insurance, Maintenance, Picnic Area, Playground, Snow Removal, Trash
- Services included: Insurance, Maintenance Grounds, Trash
- HOA fee: $104 monthly
- HOA name: Kami Sue
- HOA phone: 801-704-3440
Location
- Region: Salem
Financial & listing details
- Price per square foot: $228/sqft
- Annual tax amount: $1
- Date on market: 4/23/2025
- Listing terms: Cash,Conventional,FHA,VA Loan
- Inclusions: Microwave, Range
- Acres allowed for irrigation: 0
- Electric utility on property: Yes
- Road surface type: Paved
About the community
Located with great freeway access in an up and coming Salem area that will soon be surrounded by all new shopping, dining, and entertainment, this is the perfect location for your new home. With several plans to choose from, some with fenced backyards, you will love everything about Haven Oaks!
For detailed information about available homes, floor plans, and community amenities, check out our interactive community flipping books. See quick move-ins, pricing, and more. Online.flippingbook.com/link/473824/
3% flex incentive
Source: Keystone Construction

