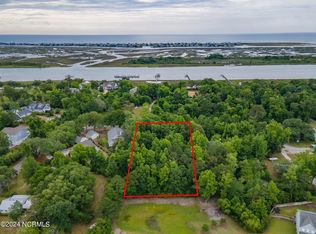Sold for $845,000 on 12/12/23
$845,000
1828 Middle Sound Loop Road, Wilmington, NC 28411
3beds
2,780sqft
Single Family Residence
Built in 2020
0.49 Acres Lot
$892,200 Zestimate®
$304/sqft
$3,375 Estimated rent
Home value
$892,200
$848,000 - $937,000
$3,375/mo
Zestimate® history
Loading...
Owner options
Explore your selling options
What's special
Welcome home. This Dennis Moeller Custom Home offers elegance at its finest. The entrance foyer which has LPV flooring, leads you into a bright and airy living area that boosts a coffer ceiling, shiplap fireplace and sliding glass doors to backyard. Enjoying preparing your meals or entertaining in this elegant kitchen using the stainless-steel KitchenAid appliances (refrigerator, dishwasher, under the cabinet microwave and 4 burner gas range with vent hood). There is plenty of cabinet storage with beautiful quartz counter tops, a center island and a panty. There's under cabinet lighting and glass tile backsplash. Entering the master bedroom, you'll notice the shiplap wall and Bahama Shutters, and a spacious walk-in closet with ventilated wood shelving. In the master bath you see a dual vanity with quarts countertop and dual mirrors. The master shower has a Mosaic tile inlay and seamless glass doors. The guest bedrooms are connected by a Jack and Jill bath with quartz counter tops and tiled bathtub with seamless shower doors. The room upstairs would make a good game room, playroom/office or extra bedroom. Enjoy some quiet time on the 198 sqft covered back patio or step down to the extended open patio in your fenced yard. Spend some time tinkering in your separate garage/workshop. There is a full house generator, Hikvision Security System, Sonos Stereo System, 500 gallon buried gas tank, and irrigation system.
Zillow last checked: 8 hours ago
Listing updated: December 12, 2023 at 01:44pm
Listed by:
Mark P Bodford 910-233-3200,
Intracoastal Realty Corp
Bought with:
Lexi Barbee, 305930
Nest Realty
Source: Hive MLS,MLS#: 100407608 Originating MLS: Cape Fear Realtors MLS, Inc.
Originating MLS: Cape Fear Realtors MLS, Inc.
Facts & features
Interior
Bedrooms & bathrooms
- Bedrooms: 3
- Bathrooms: 3
- Full bathrooms: 2
- 1/2 bathrooms: 1
Primary bedroom
- Level: First
- Dimensions: 15.7 x 14
Bedroom 2
- Level: First
- Dimensions: 14 x 12
Bedroom 3
- Level: First
- Dimensions: 13.3 x 12.1
Dining room
- Level: First
- Dimensions: 14 x 12.1
Family room
- Level: Second
- Dimensions: 23 x 17.3
Kitchen
- Level: First
- Dimensions: 17.7 x 13.8
Living room
- Level: First
- Dimensions: 23.6 x 20.4
Heating
- Forced Air, Zoned, Electric
Cooling
- Central Air, Zoned
Appliances
- Included: Vented Exhaust Fan, Built-In Microwave, Water Softener, Self Cleaning Oven, Refrigerator, Range, Double Oven, Disposal, Dishwasher
- Laundry: Dryer Hookup, Washer Hookup, Laundry Room
Features
- Master Downstairs, Walk-in Closet(s), Vaulted Ceiling(s), High Ceilings, Entrance Foyer, Generator Plug, Kitchen Island, Ceiling Fan(s), Pantry, Walk-in Shower, Blinds/Shades, Walk-In Closet(s)
- Flooring: LVT/LVP, See Remarks
Interior area
- Total structure area: 2,780
- Total interior livable area: 2,780 sqft
Property
Parking
- Total spaces: 3
- Parking features: Garage Faces Side, Concrete, Garage Door Opener, On Site, Paved
Features
- Levels: Two
- Stories: 2
- Patio & porch: Covered, Patio, Porch
- Fencing: Back Yard,Wood
Lot
- Size: 0.49 Acres
- Dimensions: 187 x 242 x 213
Details
- Additional structures: Second Garage
- Parcel number: R04500007019000
- Zoning: R-20
- Special conditions: Standard
Construction
Type & style
- Home type: SingleFamily
- Property subtype: Single Family Residence
Materials
- Fiber Cement
- Foundation: Raised, Slab
- Roof: Architectural Shingle
Condition
- New construction: No
- Year built: 2020
Utilities & green energy
- Sewer: Public Sewer
- Water: Well
- Utilities for property: Sewer Available
Community & neighborhood
Security
- Security features: Fire Sprinkler System, Security System, Smoke Detector(s)
Location
- Region: Wilmington
- Subdivision: Not In Subdivision
Other
Other facts
- Listing agreement: Exclusive Right To Sell
- Listing terms: Cash,Conventional
- Road surface type: Paved
Price history
| Date | Event | Price |
|---|---|---|
| 12/12/2023 | Sold | $845,000$304/sqft |
Source: | ||
| 11/3/2023 | Pending sale | $845,000$304/sqft |
Source: | ||
| 10/26/2023 | Price change | $845,000-5.6%$304/sqft |
Source: | ||
| 10/2/2023 | Listed for sale | $895,000$322/sqft |
Source: | ||
Public tax history
| Year | Property taxes | Tax assessment |
|---|---|---|
| 2024 | $2,690 +0.2% | $500,700 |
| 2023 | $2,684 -0.9% | $500,700 |
| 2022 | $2,709 +331% | $500,700 +336.1% |
Find assessor info on the county website
Neighborhood: Ogden
Nearby schools
GreatSchools rating
- 7/10Ogden ElementaryGrades: K-5Distance: 1.9 mi
- 6/10M C S Noble MiddleGrades: 6-8Distance: 3.5 mi
- 4/10Emsley A Laney HighGrades: 9-12Distance: 6 mi

Get pre-qualified for a loan
At Zillow Home Loans, we can pre-qualify you in as little as 5 minutes with no impact to your credit score.An equal housing lender. NMLS #10287.
Sell for more on Zillow
Get a free Zillow Showcase℠ listing and you could sell for .
$892,200
2% more+ $17,844
With Zillow Showcase(estimated)
$910,044