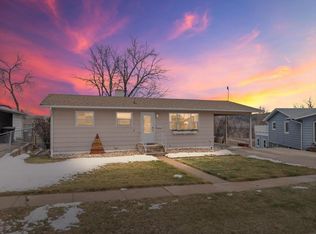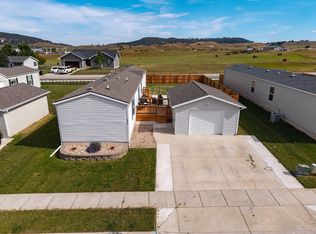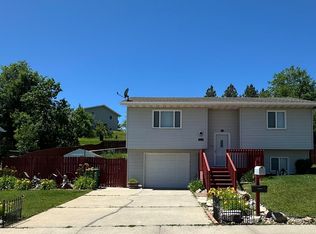So many possibilities! Discover the perfect blend of charm and character in this unique residential property in Sturgis. Recently rezoned for single-family residential or office commercial use, this older home has a warm, welcoming feel with distinctive architectural features you won’t find in a newer build. Set up with multiple bedrooms, the property has served as event housing in the past and offers plenty of space for a family, rental income, or even a creative live/work arrangement. The home has seen many updates and additions over the years, while still offering opportunities for personal touches. A cozy basement utility area, freshly trimmed trees, and alley access with convenient parking add to the property’s usability. Whether you’re looking for a primary residence, rental investment, or a home with flexibility for future use, this is a rare opportunity to own a one-of-a-kind property in the heart of Sturgis, SD. Listed For Sale by David Wilson – Sturgis Real Estate & Auctions – 605-490-9959.
For sale
Price cut: $23K (10/27)
$295,000
1828 Junction Ave, Sturgis, SD 57785
4beds
1,464sqft
Est.:
Single Family Residence
Built in 1904
9,147.6 Square Feet Lot
$284,600 Zestimate®
$202/sqft
$-- HOA
What's special
Freshly trimmed treesCozy basement utility areaMultiple bedrooms
- 91 days |
- 204 |
- 4 |
Zillow last checked: 8 hours ago
Listing updated: October 27, 2025 at 11:21am
Listed by:
DAVE WILSON 605-490-9959,
STURGIS REAL ESTATE & AUCTIONS, INC
Source: Black Hills AOR,MLS#: 175634
Tour with a local agent
Facts & features
Interior
Bedrooms & bathrooms
- Bedrooms: 4
- Bathrooms: 3
- Full bathrooms: 2
- 1/2 bathrooms: 1
Bathroom
- Features: Other
Dining room
- Features: Combination, Kitchen
Heating
- Forced Air
Cooling
- Window Unit(s)
Appliances
- Included: Dryer, Refrigerator, Washer
Features
- Flooring: Carpet, Hardwood, Vinyl
- Windows: Window Coverings-All
- Has basement: Yes
- Has fireplace: No
- Fireplace features: None
Interior area
- Total structure area: 1,554
- Total interior livable area: 1,464 sqft
Property
Parking
- Total spaces: 1
- Parking features: RV Access/Parking, Detached, One Car
- Garage spaces: 1
- Has uncovered spaces: Yes
- Details: Garage Size(18x20), Driveway Exposure(East)
Features
- Levels: Two
- Fencing: Chain Link
- Has view: Yes
- View description: Neighborhood
Lot
- Size: 9,147.6 Square Feet
- Features: Interior Lot
Details
- Additional structures: Lawn/Storage Shed
- Parcel number: 01750405
- Other equipment: Window Air Conditioner
Construction
Type & style
- Home type: SingleFamily
- Property subtype: Single Family Residence
Materials
- Metal/Vinyl
- Foundation: Basement
- Roof: Composition
Condition
- Year built: 1904
Utilities & green energy
- Electric: 220 Volts, Circuit Breakers
- Gas: MDU- Gas
- Sewer: Public Sewer
- Water: Public
Community & HOA
Community
- Subdivision: No Subdivision
HOA
- Amenities included: None
- Services included: None
Location
- Region: Sturgis
Financial & listing details
- Price per square foot: $202/sqft
- Tax assessed value: $222,754
- Annual tax amount: $3,591
- Date on market: 9/10/2025
- Listing terms: New Loan,Cash
Estimated market value
$284,600
$270,000 - $299,000
$2,364/mo
Price history
Price history
| Date | Event | Price |
|---|---|---|
| 10/27/2025 | Price change | $295,000-7.2%$202/sqft |
Source: | ||
| 9/10/2025 | Listed for sale | $318,000$217/sqft |
Source: | ||
| 9/8/2025 | Listing removed | $318,000-11.4%$217/sqft |
Source: | ||
| 12/20/2024 | Listed for sale | $359,000$245/sqft |
Source: | ||
Public tax history
Public tax history
| Year | Property taxes | Tax assessment |
|---|---|---|
| 2025 | $3,591 +2.7% | $222,754 |
| 2024 | $3,496 +21.3% | $222,754 +8% |
| 2023 | $2,882 | $206,162 +27.9% |
Find assessor info on the county website
BuyAbility℠ payment
Est. payment
$1,799/mo
Principal & interest
$1443
Property taxes
$253
Home insurance
$103
Climate risks
Neighborhood: 57785
Nearby schools
GreatSchools rating
- 5/10Williams Middle School - 02Grades: 5-8Distance: 0.4 mi
- 7/10Brown High School - 01Grades: 9-12Distance: 2.3 mi
- 6/10Sturgis Elementary - 03Grades: K-4Distance: 0.4 mi
Schools provided by the listing agent
- District: Meade Co
Source: Black Hills AOR. This data may not be complete. We recommend contacting the local school district to confirm school assignments for this home.
- Loading
- Loading



