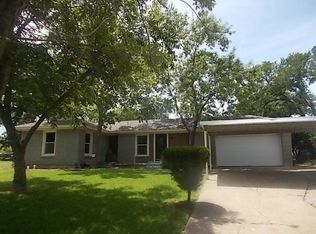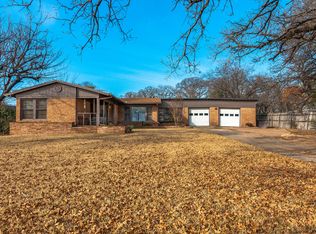Sold on 06/06/25
Price Unknown
1828 Jenson Rd, Fort Worth, TX 76112
2beds
1,216sqft
Single Family Residence
Built in 1950
0.49 Acres Lot
$228,500 Zestimate®
$--/sqft
$1,578 Estimated rent
Home value
$228,500
$213,000 - $247,000
$1,578/mo
Zestimate® history
Loading...
Owner options
Explore your selling options
What's special
Charming Oasis Across from Meadowbrook Golf Course! Discover your quaint retreat in Fort Worth, TX, where comfort and character coexist beautifully. This delightful 2-bedroom, 1-bathroom home offers a warm and inviting atmosphere perfect for anyone seeking charm and convenience. With its prime location across from Meadowbrook Golf Course and proximity to Arlington stadiums and downtown Fort Worth, this is an opportunity you don’t want to miss! Step inside to find a cozy interior adorned with beautiful carpet and large windows, casting an abundance of natural light throughout the spacious living room. Shelves with built-in bookcases frame a timeless wood-burning fireplace, making it the ideal spot for relaxation or entertainment. The open-concept layout seamlessly merges the living and dining areas, enhancing both style and functionality. The sizable master bedroom provides a tranquil retreat, while the second bedroom can easily adapt to your needs. The kitchen emanates vintage charm with its original vent-a-hood and cute cabinetry, complete with convenient washer & dryer hookups for added ease. Out front, enjoy leisurely mornings or evenings on your charming screened-in porch. The property sits on a generous 0.5-acre lot, boasting a huge backyard perfect for outdoor gatherings, gardening, or simply unwinding in your private slice of nature. Additional storage is available with a handy shed in the back and an oversized one-car garage equipped with plenty of space for storage. With mature trees adorning the property, this home offers serene views and a feeling of seclusion while still providing easy access to major interstates. Whether commuting to Dallas or exploring the vibrancy of Fort Worth, the location is unparalleled. Don't let this darling Fort Worth gem slip away!
Zillow last checked: 8 hours ago
Listing updated: June 08, 2025 at 09:44am
Listed by:
Cheryl Belew 0536758 817-738-9555,
Coldwell Banker Apex, REALTORS 817-900-3226
Bought with:
Jeannie Holland
Transcend DFW Properties
Source: NTREIS,MLS#: 20905311
Facts & features
Interior
Bedrooms & bathrooms
- Bedrooms: 2
- Bathrooms: 1
- Full bathrooms: 1
Primary bedroom
- Features: Ceiling Fan(s)
- Level: First
- Dimensions: 16 x 14
Bedroom
- Features: Built-in Features, Ceiling Fan(s)
- Level: First
- Dimensions: 14 x 13
Bonus room
- Level: First
- Dimensions: 24 x 7
Dining room
- Level: First
- Dimensions: 15 x 9
Other
- Features: Built-in Features, Linen Closet, Solid Surface Counters
- Level: First
- Dimensions: 10 x 7
Kitchen
- Features: Built-in Features, Ceiling Fan(s), Pantry, Solid Surface Counters
- Level: First
- Dimensions: 12 x 11
Living room
- Features: Built-in Features, Fireplace
- Level: First
- Dimensions: 20 x 15
Heating
- Central, Electric, Fireplace(s)
Cooling
- Central Air, Electric
Appliances
- Included: Some Gas Appliances, Gas Range, Plumbed For Gas
- Laundry: Washer Hookup, Electric Dryer Hookup, In Kitchen
Features
- Decorative/Designer Lighting Fixtures, High Speed Internet, Open Floorplan, Cable TV
- Flooring: Carpet, Laminate
- Has basement: No
- Number of fireplaces: 1
- Fireplace features: Living Room, Wood Burning
Interior area
- Total interior livable area: 1,216 sqft
Property
Parking
- Total spaces: 1
- Parking features: Garage Faces Front, Garage, Garage Door Opener
- Attached garage spaces: 1
Features
- Levels: One
- Stories: 1
- Patio & porch: Front Porch, Screened, Covered
- Exterior features: Awning(s), Storage
- Pool features: None
- Fencing: Back Yard,Chain Link,Fenced,Gate
Lot
- Size: 0.49 Acres
- Features: Back Yard, Interior Lot, Lawn, Landscaped, Subdivision, Few Trees
Details
- Additional structures: Shed(s), Storage
- Parcel number: 03131696
Construction
Type & style
- Home type: SingleFamily
- Architectural style: Traditional,Detached
- Property subtype: Single Family Residence
Materials
- Roof: Composition
Condition
- Year built: 1950
Utilities & green energy
- Sewer: Public Sewer
- Water: Public
- Utilities for property: Sewer Available, Water Available, Cable Available
Community & neighborhood
Security
- Security features: Smoke Detector(s)
Location
- Region: Fort Worth
- Subdivision: Tierney C R Sub
Other
Other facts
- Listing terms: Cash,Conventional,FHA
- Road surface type: Asphalt
Price history
| Date | Event | Price |
|---|---|---|
| 6/19/2025 | Listing removed | $220,000$181/sqft |
Source: | ||
| 6/8/2025 | Listed for sale | $220,000$181/sqft |
Source: | ||
| 6/6/2025 | Sold | -- |
Source: NTREIS #20905311 | ||
| 4/27/2025 | Pending sale | $220,000$181/sqft |
Source: | ||
| 4/27/2025 | Contingent | $220,000$181/sqft |
Source: NTREIS #20905311 | ||
Public tax history
| Year | Property taxes | Tax assessment |
|---|---|---|
| 2024 | $404 -36.7% | $216,708 +3.6% |
| 2023 | $639 | $209,148 +20% |
| 2022 | -- | $174,259 +18% |
Find assessor info on the county website
Neighborhood: Central Meadowbrook
Nearby schools
GreatSchools rating
- 1/10Eastern Hills Elementary SchoolGrades: PK-5Distance: 0.8 mi
- 3/10Meadowbrook Middle SchoolGrades: 6-8Distance: 0.9 mi
- 2/10Eastern Hills High SchoolGrades: 9-12Distance: 0.7 mi
Schools provided by the listing agent
- Elementary: Eastern Hills
- Middle: Meadowbrook
- High: Eastern Hills
- District: Fort Worth ISD
Source: NTREIS. This data may not be complete. We recommend contacting the local school district to confirm school assignments for this home.
Get a cash offer in 3 minutes
Find out how much your home could sell for in as little as 3 minutes with a no-obligation cash offer.
Estimated market value
$228,500
Get a cash offer in 3 minutes
Find out how much your home could sell for in as little as 3 minutes with a no-obligation cash offer.
Estimated market value
$228,500

