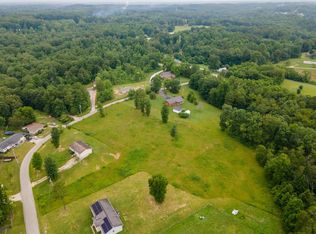Sold for $230,000
$230,000
1828 Holly Grove Rd, Corbin, KY 40701
2beds
1,248sqft
Single Family Residence
Built in 2012
4 Acres Lot
$237,600 Zestimate®
$184/sqft
$1,392 Estimated rent
Home value
$237,600
Estimated sales range
Not available
$1,392/mo
Zestimate® history
Loading...
Owner options
Explore your selling options
What's special
Custom-Built Brick Home on 4 Acres of Unrestricted Land Welcome to your private sanctuary nestled just minutes from I75 and the serene Laurel Lake. This unique property offers the perfect blend of convenience and tranquility, with unrestricted land offering endless possibilities for your lifestyle. Custom-Built Brick Home: Crafted with quality and attention to detail, This home offers two bedrooms but the attached garage was converted into finished square feet to be used as a 3rd bedroom or bonus room. Listing features 1 1/2 baths, Large front concrete front porch and a covered private back porch area. Need a place to storage your stuff. Well this listing provides a large two car detached garage and an additional storage building. The beautiful hardwood floors in the living room and dining area shine from the natural light filtered though the open floor plan area of the living, dining and kitchen areas. With 4 Acres of Unrestricted Land: Enjoy the freedom to explore and expand on your own terms. The acreage offers ample space for various activities and endeavors. Whether you envision a thriving garden, chickens, goats, or a horse this property can accommodate your aspirations.
Zillow last checked: 8 hours ago
Listing updated: August 28, 2025 at 11:06pm
Listed by:
Tammy E Ray-Wyatt 606-682-1250,
CENTURY 21 Advantage Realty
Bought with:
Tammy E Ray-Wyatt, 199161
CENTURY 21 Advantage Realty
Source: Imagine MLS,MLS#: 24006932
Facts & features
Interior
Bedrooms & bathrooms
- Bedrooms: 2
- Bathrooms: 2
- Full bathrooms: 1
- 1/2 bathrooms: 1
Primary bedroom
- Level: First
Bedroom 1
- Level: First
Bathroom 1
- Description: Full Bath
- Level: First
Bathroom 2
- Description: Half Bath
- Level: First
Dining room
- Level: First
Dining room
- Level: First
Kitchen
- Level: First
Living room
- Level: First
Living room
- Level: First
Utility room
- Level: First
Heating
- Heat Pump
Cooling
- Electric, Heat Pump
Appliances
- Included: Refrigerator, Range
- Laundry: Electric Dryer Hookup, Washer Hookup
Features
- Flooring: Hardwood, Laminate, Vinyl
- Windows: Insulated Windows
- Basement: Crawl Space
- Has fireplace: No
Interior area
- Total structure area: 1,248
- Total interior livable area: 1,248 sqft
- Finished area above ground: 1,248
- Finished area below ground: 0
Property
Parking
- Parking features: Detached Garage, Driveway
- Has garage: Yes
- Has uncovered spaces: Yes
Features
- Levels: One
- Patio & porch: Porch
- Has view: Yes
- View description: Rural, Trees/Woods
Lot
- Size: 4 Acres
Details
- Additional structures: Shed(s)
- Parcel number: 121000003100
- Horses can be raised: Yes
Construction
Type & style
- Home type: SingleFamily
- Architectural style: Ranch
- Property subtype: Single Family Residence
Materials
- Brick Veneer, Vinyl Siding
- Foundation: Block
- Roof: Metal
Condition
- New construction: No
- Year built: 2012
Utilities & green energy
- Sewer: Septic Tank
- Water: Public
- Utilities for property: Electricity Connected, Water Connected
Community & neighborhood
Location
- Region: Corbin
- Subdivision: Rural
Price history
| Date | Event | Price |
|---|---|---|
| 10/11/2024 | Sold | $230,000-4.1%$184/sqft |
Source: | ||
| 7/12/2024 | Contingent | $239,900$192/sqft |
Source: | ||
| 4/13/2024 | Listed for sale | $239,900-18.5%$192/sqft |
Source: | ||
| 11/30/2023 | Listing removed | -- |
Source: | ||
| 8/2/2023 | Listed for sale | $294,500$236/sqft |
Source: | ||
Public tax history
| Year | Property taxes | Tax assessment |
|---|---|---|
| 2023 | $1,141 -0.6% | $144,200 |
| 2022 | $1,148 +1445.9% | $144,200 +1502.2% |
| 2021 | $74 | $9,000 |
Find assessor info on the county website
Neighborhood: 40701
Nearby schools
GreatSchools rating
- 8/10Keavy Elementary SchoolGrades: PK-5Distance: 1.7 mi
- 8/10South Laurel Middle SchoolGrades: 6-8Distance: 9.9 mi
- 2/10Mcdaniel Learning CenterGrades: 9-12Distance: 9.8 mi
Schools provided by the listing agent
- Elementary: Keavy
- Middle: South Laurel
- High: South Laurel
Source: Imagine MLS. This data may not be complete. We recommend contacting the local school district to confirm school assignments for this home.
Get pre-qualified for a loan
At Zillow Home Loans, we can pre-qualify you in as little as 5 minutes with no impact to your credit score.An equal housing lender. NMLS #10287.
