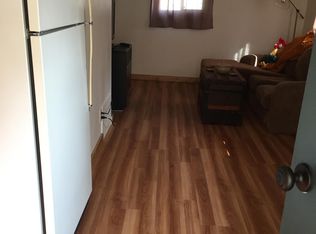Sold
$265,000
1828 E Pauline St, Appleton, WI 54911
3beds
1,670sqft
Single Family Residence
Built in 1954
10,018.8 Square Feet Lot
$275,500 Zestimate®
$159/sqft
$1,833 Estimated rent
Home value
$275,500
$245,000 - $309,000
$1,833/mo
Zestimate® history
Loading...
Owner options
Explore your selling options
What's special
Welcome to your charming oasis! This home features a kitchen with custom built cabinetry and island seating. The spacious living area is filled with natural light. Each bathroom has unique touches from custom tile, skylight, to a rainfall shower. The finished lower level offers a 3rd bedroom with private entrance, full bath- great for a guest suite or short-term rental potential. Outside, enjoy an extra deep lot with fruits trees (apple, pear, cherry + more) A long list of updates has already been completed including fiber internet & full house UV air cleaning (see seller updates!) —this one is truly one-of-a-kind! Buyer to verify measurements if material. Seller requires 48 hrs for binding acceptance.
Zillow last checked: 8 hours ago
Listing updated: May 31, 2025 at 03:27am
Listed by:
Amanda Bogenschutz Office:920-734-0247,
RE/MAX 24/7 Real Estate, LLC
Bought with:
Timothy J Krause
Coldwell Banker Real Estate Group
Source: RANW,MLS#: 50306210
Facts & features
Interior
Bedrooms & bathrooms
- Bedrooms: 3
- Bathrooms: 2
- Full bathrooms: 2
Bedroom 1
- Level: Main
- Dimensions: 14x11
Bedroom 2
- Level: Main
- Dimensions: 11x10
Bedroom 3
- Level: Lower
- Dimensions: 17x14
Kitchen
- Level: Main
- Dimensions: 16x11
Living room
- Level: Main
- Dimensions: 19x12
Other
- Description: Rec Room
- Level: Lower
- Dimensions: 22x10
Cooling
- Central Air
Appliances
- Included: Dryer, Microwave, Range, Refrigerator, Washer
Features
- High Speed Internet, Kitchen Island, Walk-in Shower
- Basement: Full,Finished
- Number of fireplaces: 2
- Fireplace features: Two, Elect Built In-Not Frplc
Interior area
- Total interior livable area: 1,670 sqft
- Finished area above ground: 880
- Finished area below ground: 790
Property
Parking
- Total spaces: 1
- Parking features: Detached, Garage Door Opener
- Garage spaces: 1
Accessibility
- Accessibility features: 1st Floor Bedroom, 1st Floor Full Bath
Lot
- Size: 10,018 sqft
Details
- Parcel number: 311230500
- Zoning: Residential
- Special conditions: Arms Length
Construction
Type & style
- Home type: SingleFamily
- Architectural style: Bungalow
- Property subtype: Single Family Residence
Materials
- Vinyl Siding
- Foundation: Block
Condition
- New construction: No
- Year built: 1954
Utilities & green energy
- Sewer: Public Sewer
- Water: Public
Community & neighborhood
Location
- Region: Appleton
Price history
| Date | Event | Price |
|---|---|---|
| 5/30/2025 | Sold | $265,000$159/sqft |
Source: RANW #50306210 Report a problem | ||
| 5/30/2025 | Pending sale | $265,000$159/sqft |
Source: RANW #50306210 Report a problem | ||
| 4/19/2025 | Contingent | $265,000$159/sqft |
Source: | ||
| 4/10/2025 | Listed for sale | $265,000+219.7%$159/sqft |
Source: RANW #50306210 Report a problem | ||
| 5/24/2019 | Sold | $82,900-4.6%$50/sqft |
Source: RANW #50197525 Report a problem | ||
Public tax history
| Year | Property taxes | Tax assessment |
|---|---|---|
| 2024 | $2,341 -4.2% | $167,500 |
| 2023 | $2,444 +57.9% | $167,500 +102.8% |
| 2022 | $1,548 -7.4% | $82,600 |
Find assessor info on the county website
Neighborhood: 54911
Nearby schools
GreatSchools rating
- 9/10Huntley Elementary SchoolGrades: PK-6Distance: 0.4 mi
- 4/10Kaleidoscope AcademyGrades: 6-8Distance: 1.2 mi
- 7/10North High SchoolGrades: 9-12Distance: 2.5 mi
Get pre-qualified for a loan
At Zillow Home Loans, we can pre-qualify you in as little as 5 minutes with no impact to your credit score.An equal housing lender. NMLS #10287.
