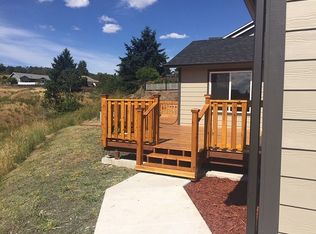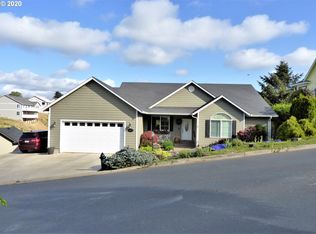Beautiful custom built home on the 7th tee at Oak Hills Golf Club. Great views of the golf course! Ideal family or retirement home with open floor plan & main living area, master bedroom suite & guest bedroom all on the first floor. Beautiful hardwood floors, granite & tile. Large 18x32 family room, 2 bedrooms & bathroom upstairs. Oversized 3 car garage with shop area. Beautifully landscaped with covered patio & fenced back yard.
This property is off market, which means it's not currently listed for sale or rent on Zillow. This may be different from what's available on other websites or public sources.


