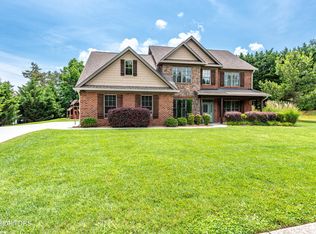Stunning new construction home in picturesque LeConte Subdivision in Alcoa. This home features a modern kitchen with stainless appliances and granite tops. Well thought out prep space, kitchen storage, a large pantry adjacent, formal dining and eat in area as well as a half bath and separate laundry room. The soaring great room has a vaulted ceiling with wooden beams and lots of windows for natural light, the gas log f/p is the center of the room. The master suite features hardwood flooring and an en suite luxurious bath. There is also a second half bath off the foyer. Upstairs you will find a loft area and 2 guest rooms, a full bath with double vanity and a spacious bonus room which could be a 4th bdrm. This home features on demand hot water and a private covered patio.
This property is off market, which means it's not currently listed for sale or rent on Zillow. This may be different from what's available on other websites or public sources.
