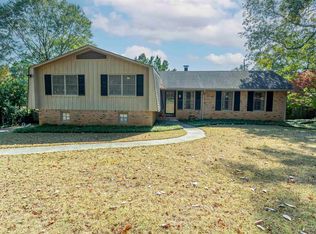Sold for $325,000 on 04/17/25
$325,000
1828 Catala Rd, Vestavia, AL 35216
4beds
3,272sqft
Single Family Residence
Built in 1969
0.51 Acres Lot
$683,300 Zestimate®
$99/sqft
$3,447 Estimated rent
Home value
$683,300
$622,000 - $752,000
$3,447/mo
Zestimate® history
Loading...
Owner options
Explore your selling options
What's special
Welcome to this stunning 4-bedroom, 3.5-bath home nestled on a .51-acre lot in the heart of Vestavia! Zoned for the highly sought-after Vestavia East Elementary and just .5 miles from Vestavia City Center, with its array of restaurants and Publix, this all main level home offers 3,272 sq ft of luxurious living space. Enter through the foyer featuring a charming brick wall, leading to a living room with an oversized gas fireplace and beautiful overhead beams. The dining room overlooks a private courtyard, perfect for entertaining. A large office with courtyard access provides a versatile workspace. The kitchen is designed for gatherings with custom cabinets, a large island with a gas cooktop, an eat-in area, a breakfast bar, a wine refrigerator, and an adjoining den with a built-in desk. The master suite boasts two large walk-in closets, an ensuite bathroom with a garden tub, a separate shower, and a sunroom with a second kitchen overlooking the spacious private backyard. 2 car garage!
Zillow last checked: 8 hours ago
Listing updated: August 09, 2024 at 01:20pm
Listed by:
Vickie Harris 205-966-3065,
ARC Realty - Hoover
Bought with:
Blake Shultz
ARC Realty - Hoover
Source: GALMLS,MLS#: 21391053
Facts & features
Interior
Bedrooms & bathrooms
- Bedrooms: 4
- Bathrooms: 4
- Full bathrooms: 3
- 1/2 bathrooms: 1
Primary bedroom
- Level: First
Bedroom 1
- Level: First
Bedroom 2
- Level: First
Bedroom 3
- Level: First
Primary bathroom
- Level: First
Bathroom 1
- Level: First
Bathroom 3
- Level: First
Family room
- Level: First
Kitchen
- Features: Breakfast Bar, Eat-in Kitchen, Kitchen Island
- Level: First
Basement
- Area: 0
Office
- Level: First
Heating
- 3+ Systems (HEAT), Central, Natural Gas
Cooling
- 3+ Systems (COOL), Central Air, Ceiling Fan(s)
Appliances
- Included: Convection Oven, Gas Cooktop, Dishwasher, Disposal, Ice Maker, Microwave, Electric Oven, Refrigerator, Gas Water Heater
- Laundry: Electric Dryer Hookup, Sink, Washer Hookup, Main Level, Laundry Room, Laundry (ROOM), Yes
Features
- Recessed Lighting, Crown Molding, Smooth Ceilings, Soaking Tub, Linen Closet, Separate Shower, Double Vanity, Tub/Shower Combo, Walk-In Closet(s)
- Flooring: Carpet, Hardwood, Tile
- Doors: French Doors, Storm Door(s)
- Windows: Storm Window(s)
- Basement: Crawl Space
- Attic: Pull Down Stairs,Yes
- Number of fireplaces: 1
- Fireplace features: Brick (FIREPL), Gas Log, Gas Starter, Living Room, Gas
Interior area
- Total interior livable area: 3,272 sqft
- Finished area above ground: 3,272
- Finished area below ground: 0
Property
Parking
- Total spaces: 2
- Parking features: Driveway, Off Street, On Street, Parking (MLVL), Garage Faces Side
- Garage spaces: 2
- Has uncovered spaces: Yes
Features
- Levels: One
- Stories: 1
- Patio & porch: Open (PATIO), Patio
- Exterior features: Sprinkler System
- Pool features: None
- Has view: Yes
- View description: None
- Waterfront features: No
Lot
- Size: 0.51 Acres
- Features: Few Trees, Subdivision
Details
- Parcel number: 2900251001006.000
- Special conditions: N/A
Construction
Type & style
- Home type: SingleFamily
- Property subtype: Single Family Residence
Materials
- 3 Sides Brick
Condition
- Year built: 1969
Utilities & green energy
- Water: Public
- Utilities for property: Sewer Connected
Green energy
- Energy efficient items: Thermostat, Ridge Vent
Community & neighborhood
Security
- Security features: Security System
Community
- Community features: Street Lights
Location
- Region: Vestavia
- Subdivision: Williamsburg Village
Price history
| Date | Event | Price |
|---|---|---|
| 4/17/2025 | Sold | $325,000-50.4%$99/sqft |
Source: Public Record Report a problem | ||
| 8/9/2024 | Sold | $655,000+23.6%$200/sqft |
Source: | ||
| 7/15/2024 | Pending sale | $530,000$162/sqft |
Source: | ||
| 7/11/2024 | Listed for sale | $530,000$162/sqft |
Source: | ||
Public tax history
| Year | Property taxes | Tax assessment |
|---|---|---|
| 2025 | $4,959 | $54,120 |
| 2024 | $4,959 | $54,120 |
| 2023 | $4,959 -11.2% | $54,120 -11.1% |
Find assessor info on the county website
Neighborhood: 35216
Nearby schools
GreatSchools rating
- 10/10Vestavia Hills Elementary School EastGrades: PK-5Distance: 0.8 mi
- 10/10Louis Pizitz Middle SchoolGrades: 6-8Distance: 1.7 mi
- 8/10Vestavia Hills High SchoolGrades: 10-12Distance: 2.1 mi
Schools provided by the listing agent
- Elementary: Vestavia - East
- Middle: Pizitz
- High: Vestavia Hills
Source: GALMLS. This data may not be complete. We recommend contacting the local school district to confirm school assignments for this home.
Get a cash offer in 3 minutes
Find out how much your home could sell for in as little as 3 minutes with a no-obligation cash offer.
Estimated market value
$683,300
Get a cash offer in 3 minutes
Find out how much your home could sell for in as little as 3 minutes with a no-obligation cash offer.
Estimated market value
$683,300
