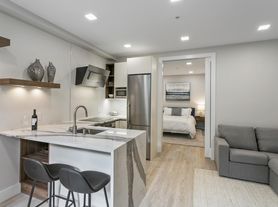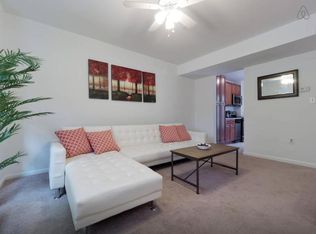Welcome to 1828 California Street NW, Unit A a grand four-level residence ideally located at the crossroads of Kalorama and Adams Morgan. Behind its stately 1908 brick facade, this expansive home offers a rare combination of historic charm, modern upgrades, and remarkable scale. Spanning over 3,500 square feet across four finished levels, Unit A features 7 bedrooms and 5.5 bathrooms, thoughtfully designed for both elegance and comfort. Main Level (Floor 1): A welcoming foyer opens to a spacious living room, formal dining room, and an updated kitchen with access to a large deck ideal for entertaining or al fresco dining. A flexible front room can serve as an office, playroom, or guest space. Second Level (Floor 2): The luxurious primary suite offers a generous walk-in closet and en-suite bath. Two additional bedrooms, each with their own bath access, provide flexibility for guests, children, or a home office. Third Level (Floor 3): Three more bedrooms and two full baths create a private retreat for family or extended-stay guests, with abundant natural light and thoughtful separation of space. Top Level (Floor 4): A large bedroom, full bath, and additional lounge/bonus room open directly to a private terrace perfect for morning coffee, evening gatherings, or simply enjoying the city views. Additional Features: High ceilings, hardwood floors, and oversized windows bathe the interiors in natural light. Updated kitchens and baths blend contemporary finishes with timeless character. Modern systems and renovations completed in 2020 ensure peace of mind and everyday convenience. Two private parking spaces in the rear a rarity in this highly coveted neighborhood. Set on a tree-lined street, the location offers unbeatable walkability just steps from Michelin-starred dining, vibrant nightlife, farmers' markets, and cultural landmarks. With Dupont Circle, Woodley Park, and Columbia Heights Metro stations nearby, the entire city is within easy reach. 1828 California Street NW is a unique opportunity to own a residence of extraordinary size, versatility, and character in one of DC's most desirable neighborhoods
Townhouse for rent
$7,990/mo
1828 California St NW #A, Washington, DC 20009
7beds
4,648sqft
Price may not include required fees and charges.
Townhouse
Available now
Cats, dogs OK
Central air, electric, ceiling fan
Dryer in unit laundry
2 Parking spaces parking
Electric
What's special
Contemporary finishesPrivate parking spacesTree-lined streetEn-suite bathExpansive homeTimeless characterOversized windows
- 42 days |
- -- |
- -- |
District law requires that a housing provider state that the housing provider will not refuse to rent a rental unit to a person because the person will provide the rental payment, in whole or in part, through a voucher for rental housing assistance provided by the District or federal government.
Travel times
Renting now? Get $1,000 closer to owning
Unlock a $400 renter bonus, plus up to a $600 savings match when you open a Foyer+ account.
Offers by Foyer; terms for both apply. Details on landing page.
Facts & features
Interior
Bedrooms & bathrooms
- Bedrooms: 7
- Bathrooms: 6
- Full bathrooms: 5
- 1/2 bathrooms: 1
Rooms
- Room types: Dining Room, Family Room
Heating
- Electric
Cooling
- Central Air, Electric, Ceiling Fan
Appliances
- Included: Dishwasher, Disposal, Dryer, Microwave, Oven, Refrigerator, Stove, Washer
- Laundry: Dryer In Unit, Has Laundry, In Basement, In Unit, Main Level, Upper Level, Washer In Unit
Features
- Breakfast Area, Built-in Features, Ceiling Fan(s), Combination Dining/Living, Combination Kitchen/Dining, Combination Kitchen/Living, Dining Area, Eat-in Kitchen, Entry Level Bedroom, Family Room Off Kitchen, Formal/Separate Dining Room, Kitchen - Gourmet, Kitchen Island, Open Floorplan, Pantry, Primary Bath(s), Recessed Lighting, Studio, Upgraded Countertops, Walk In Closet, Walk-In Closet(s)
- Flooring: Hardwood, Wood
Interior area
- Total interior livable area: 4,648 sqft
Property
Parking
- Total spaces: 2
- Parking features: Driveway, Private, On Street
- Details: Contact manager
Features
- Exterior features: Contact manager
Construction
Type & style
- Home type: Townhouse
- Architectural style: Colonial
- Property subtype: Townhouse
Condition
- Year built: 1908
Building
Management
- Pets allowed: Yes
Community & HOA
Location
- Region: Washington
Financial & listing details
- Lease term: Contact For Details
Price history
| Date | Event | Price |
|---|---|---|
| 9/26/2025 | Price change | $7,990-11.2%$2/sqft |
Source: Bright MLS #DCDC2216760 | ||
| 9/3/2025 | Price change | $8,999-5.3%$2/sqft |
Source: Bright MLS #DCDC2216760 | ||
| 8/29/2025 | Price change | $9,499-3.1%$2/sqft |
Source: Bright MLS #DCDC2216760 | ||
| 8/27/2025 | Listed for rent | $9,800+3.2%$2/sqft |
Source: Bright MLS #DCDC2216760 | ||
| 7/22/2025 | Listing removed | $9,499$2/sqft |
Source: Zillow Rentals | ||
Neighborhood: Adams Morgan
There are 2 available units in this apartment building

