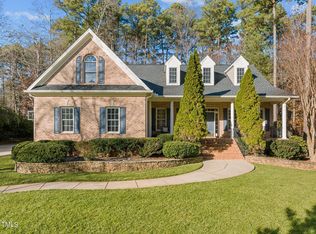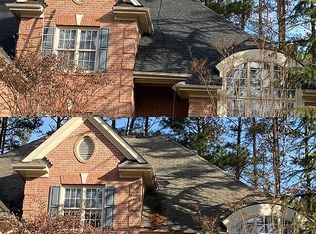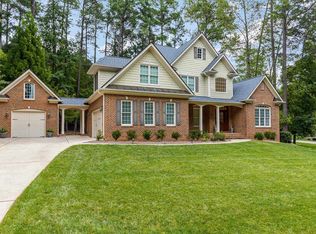Sold for $892,000
$892,000
1828 Bowling Green Trl, Raleigh, NC 27613
4beds
3,659sqft
Single Family Residence, Residential
Built in 2003
0.8 Acres Lot
$955,200 Zestimate®
$244/sqft
$4,425 Estimated rent
Home value
$955,200
$907,000 - $1.01M
$4,425/mo
Zestimate® history
Loading...
Owner options
Explore your selling options
What's special
With numerous architectural details throughout, this custom 4 bed, 3.5 bath home is truly incredible. The kitchen features custom cherry wood cabinets w/ golden leaf granite countertops, a raised island bar top, & large pantry. Stainless appliances, including double oven, under-mount sink & one of a kind tumbled marble backsplash. Family rm. has custom bookcases & gas-log fireplace. Sep. dining rm. and living rm. 1st floor master has tray ceilings & accent lighting. Master bath includes custom cherry cabinets, marble countertop, custom-fit whirlpool tub w/ dedicated water heater, oversized plate glass mirror & separate shower w/ dual shower heads. The master closet is to die for with custom-fit shelving & mirrored seating area. Two additional guestrooms are located on the 1st floor. The guest baths all featured dual vanities. 3 1/4 white oak plank floors throughout the main floor. The 2nd floor includes a 4th bedroom, large bonus rm. & 2,000+ sq. ft. of storage space!! Conveniently located to 540, I-40, RTP, & RDU. Large stone patio is a perfect place to relax. This home has too many incredible features to list!
Zillow last checked: 8 hours ago
Listing updated: October 27, 2025 at 11:30pm
Listed by:
Mike Tefft 919-389-6807,
RE/MAX Advantage
Bought with:
Rebekah Lindsey, 286051
Real Broker, LLC - Carolina Collective Realty
Source: Doorify MLS,MLS#: 2519932
Facts & features
Interior
Bedrooms & bathrooms
- Bedrooms: 4
- Bathrooms: 4
- Full bathrooms: 3
- 1/2 bathrooms: 1
Heating
- Forced Air, Natural Gas, Propane, Zoned
Cooling
- Central Air, Gas, Zoned
Appliances
- Included: Dishwasher, Double Oven, Gas Range, Gas Water Heater, Microwave, Plumbed For Ice Maker, Self Cleaning Oven
- Laundry: Electric Dryer Hookup, Main Level
Features
- Bathtub/Shower Combination, Central Vacuum Prewired, Double Vanity, Entrance Foyer, Granite Counters, High Ceilings, Pantry, Master Downstairs, Room Over Garage, Separate Shower, Shower Only, Storage, Tray Ceiling(s), Whirlpool Tub
- Flooring: Carpet, Hardwood, Tile
- Windows: Insulated Windows
- Basement: Crawl Space
- Number of fireplaces: 1
- Fireplace features: Gas Log, Sealed Combustion
Interior area
- Total structure area: 3,659
- Total interior livable area: 3,659 sqft
- Finished area above ground: 3,659
- Finished area below ground: 0
Property
Parking
- Total spaces: 2
- Parking features: Attached, Concrete, Driveway, Garage, Garage Door Opener, Garage Faces Side
- Attached garage spaces: 2
Features
- Levels: One and One Half
- Stories: 1
- Patio & porch: Patio, Porch
- Exterior features: Rain Gutters
- Has view: Yes
Lot
- Size: 0.80 Acres
- Dimensions: 85 x 166 x 47 x 90 x 191 x 228
- Features: Landscaped, Wooded
Details
- Parcel number: 0881813557
Construction
Type & style
- Home type: SingleFamily
- Architectural style: Traditional
- Property subtype: Single Family Residence, Residential
Materials
- Fiber Cement, Masonite, Shake Siding, Stone
Condition
- New construction: No
- Year built: 2003
Utilities & green energy
- Sewer: Septic Tank
- Water: Public
Green energy
- Energy efficient items: Thermostat
Community & neighborhood
Location
- Region: Raleigh
- Subdivision: Mt Vernon Crossing
HOA & financial
HOA
- Has HOA: Yes
- HOA fee: $450 annually
Price history
| Date | Event | Price |
|---|---|---|
| 8/14/2023 | Sold | $892,000+8.1%$244/sqft |
Source: | ||
| 7/9/2023 | Contingent | $825,000$225/sqft |
Source: | ||
| 7/8/2023 | Listed for sale | $825,000+66%$225/sqft |
Source: | ||
| 12/19/2003 | Sold | $497,000$136/sqft |
Source: Public Record Report a problem | ||
Public tax history
| Year | Property taxes | Tax assessment |
|---|---|---|
| 2025 | $5,604 +3% | $872,991 |
| 2024 | $5,441 +38.8% | $872,991 +74.5% |
| 2023 | $3,921 +7.9% | $500,272 |
Find assessor info on the county website
Neighborhood: 27613
Nearby schools
GreatSchools rating
- 9/10Pleasant Union ElementaryGrades: PK-5Distance: 2.5 mi
- 8/10West Millbrook MiddleGrades: 6-8Distance: 7.3 mi
- 6/10Millbrook HighGrades: 9-12Distance: 9.6 mi
Schools provided by the listing agent
- Elementary: Wake - Pleasant Union
- Middle: Wake - West Millbrook
- High: Wake - Millbrook
Source: Doorify MLS. This data may not be complete. We recommend contacting the local school district to confirm school assignments for this home.
Get a cash offer in 3 minutes
Find out how much your home could sell for in as little as 3 minutes with a no-obligation cash offer.
Estimated market value$955,200
Get a cash offer in 3 minutes
Find out how much your home could sell for in as little as 3 minutes with a no-obligation cash offer.
Estimated market value
$955,200


