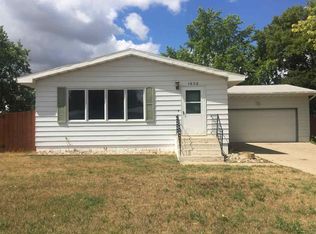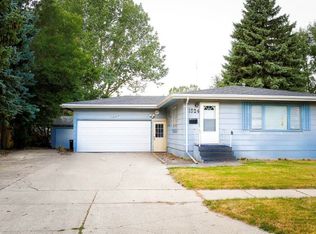LOCATION! LOCATION! LOCATION! This 3+ bedroom home is a few blocks from Edison Elementary and in close proximity to several eating establishments & grocery stores. Many updates have already been done for you making this a turn key property; new flooring in the living room & main floor bathroom, fresh paint throughout, brand new bathroom to include double sinks, new vanity, fixtures & new tub surround w/tile work! The kitchen is a galley style with ample cabinetry, soft colors, and lots of natural light. The dining room is large with a glass door (blinds built in) leading to your fully fenced HUGE backyard! Your main floor living room offers more natural light from the large windows giving a bright & airy feel. All 3 bedrooms are located on the main floor and the master offers a full wall of closets! Moving downstairs you will find a bonus room that could be used as an office or workout area. The family room is large enough to section off for a seating area and still set up a game room plus all of the great built-ins would be the perfect place to display photos, collectibles, you name it the possibilities are endless! (don't miss the hidden storage under the stairs!) The lower level is also where you'll find the laundry room that doubles as a storage area and a 3/4 bathroom. The oversized attached garage has shelving in the back & overhang storage along with a service door leading to your backyard. Having enough room for all of your vehicles will never be an issue again with the additional parking on the side of the house! This is a great home in a desirable neighborhood, call today to make it your own!
This property is off market, which means it's not currently listed for sale or rent on Zillow. This may be different from what's available on other websites or public sources.


