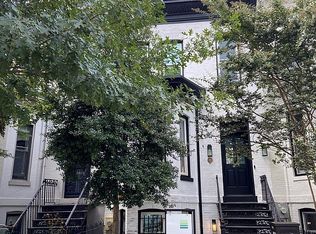Sold for $2,000,000
$2,000,000
1828 15th St NW, Washington, DC 20009
4beds
2,722sqft
Townhouse
Built in 1870
1,824 Square Feet Lot
$1,954,100 Zestimate®
$735/sqft
$6,097 Estimated rent
Home value
$1,954,100
$1.84M - $2.09M
$6,097/mo
Zestimate® history
Loading...
Owner options
Explore your selling options
What's special
A beautiful and thoughtful restoration in Logan Circle, this exceptional property seamlessly blends historic charm with an extremely rare two-level carriage house built in 2020. Upon entering the main floor, you'll be welcomed by high ceilings, pine hardwood flooring, a fireplace with a gas insert, and striking exposed brick. The gourmet kitchen, renovated in 2022, boasts new island cabinets, countertops, a backsplash, an updated dishwasher, additional exposed brick, built-in shelving, and a cozy eat-in nook. Walk through the rear wall lined with floor-to-ceiling glass sliders and experience a dream-like setting. The expansive, private, fenced-in deck and courtyard provide ample space for relaxation, dining, entertaining, grilling, and much more. The lower level features versatile additional living space that can accommodate guests, serve as a massive playroom, an exercise area, or a work-from-home setup. The fully renovated bathroom includes new tile, modern fixtures, and a custom floating vanity. The spacious bedroom offers excellent closet space and a built-in desk. Above the garage parking space is the enchanting carriage house, which resembles a European retreat. It includes generous living space, four skylights, and a striking custom-arched window that showcases a stunning view of the lush courtyard. With separate access, it serves perfectly as an Airbnb or guest suite for friends and family. In Logan Circle, you'll experience some of the most cherished tree-lined streets in the city. This neighborhood blends historic charm with modern conveniences. There are countless top restaurants along the 14th Street Corridor and retail is just blocks from home. You'll be a short walk from two metro stations, allowing easy access to everything DC has to offer and the perfect commute.
Zillow last checked: 8 hours ago
Listing updated: April 10, 2025 at 11:48am
Listed by:
Renee Peres 301-651-0521,
Compass,
Co-Listing Agent: Pee Jay Romell Sabater Santos 202-531-9655,
Compass
Bought with:
Jill Chessen
Long & Foster Real Estate, Inc.
Ron Sitrin, SP98382
Long & Foster Real Estate, Inc.
Source: Bright MLS,MLS#: DCDC2191862
Facts & features
Interior
Bedrooms & bathrooms
- Bedrooms: 4
- Bathrooms: 3
- Full bathrooms: 3
Bedroom 4
- Features: Cathedral/Vaulted Ceiling, Built-in Features, Ceiling Fan(s)
- Level: Upper
Heating
- Hot Water, Natural Gas
Cooling
- Central Air, Electric
Appliances
- Included: Dishwasher, Disposal, Dryer, Exhaust Fan, Oven/Range - Gas, Refrigerator, Stainless Steel Appliance(s), Washer, Tankless Water Heater, Gas Water Heater
Features
- Bathroom - Tub Shower, Breakfast Area, Built-in Features, Ceiling Fan(s), Combination Dining/Living, Dining Area, Exposed Beams, Floor Plan - Traditional, Open Floorplan, Kitchen Island, Kitchen - Gourmet
- Flooring: Hardwood, Tile/Brick, Wood
- Windows: Double Hung, Window Treatments
- Basement: Front Entrance,Finished,Rear Entrance,Drainage System,Shelving,Windows
- Number of fireplaces: 2
Interior area
- Total structure area: 2,722
- Total interior livable area: 2,722 sqft
- Finished area above ground: 1,931
- Finished area below ground: 791
Property
Parking
- Total spaces: 1
- Parking features: Garage Faces Rear, Detached
- Garage spaces: 1
Accessibility
- Accessibility features: None
Features
- Levels: Two
- Stories: 2
- Patio & porch: Deck, Patio
- Exterior features: Extensive Hardscape, Lighting
- Pool features: None
Lot
- Size: 1,824 sqft
- Features: Unknown Soil Type
Details
- Additional structures: Above Grade, Below Grade
- Parcel number: 0191//0058
- Zoning: RF-2
- Special conditions: Standard
Construction
Type & style
- Home type: Townhouse
- Architectural style: Victorian
- Property subtype: Townhouse
Materials
- Brick
- Foundation: Slab
Condition
- New construction: No
- Year built: 1870
Utilities & green energy
- Sewer: Public Sewer
- Water: Public
Community & neighborhood
Location
- Region: Washington
- Subdivision: Logan Circle
Other
Other facts
- Listing agreement: Exclusive Right To Sell
- Ownership: Fee Simple
Price history
| Date | Event | Price |
|---|---|---|
| 4/9/2025 | Sold | $2,000,000+5.3%$735/sqft |
Source: | ||
| 3/29/2025 | Pending sale | $1,900,000$698/sqft |
Source: | ||
| 3/26/2025 | Listed for sale | $1,900,000+40.7%$698/sqft |
Source: | ||
| 5/5/2015 | Sold | $1,350,000+12.5%$496/sqft |
Source: Public Record Report a problem | ||
| 3/19/2013 | Sold | $1,200,214+14.3%$441/sqft |
Source: Public Record Report a problem | ||
Public tax history
| Year | Property taxes | Tax assessment |
|---|---|---|
| 2025 | $14,382 +0% | $1,781,810 +0.2% |
| 2024 | $14,375 +2.7% | $1,778,210 +2.7% |
| 2023 | $13,999 +0.3% | $1,730,900 +0.6% |
Find assessor info on the county website
Neighborhood: Shaw
Nearby schools
GreatSchools rating
- 9/10Garrison Elementary SchoolGrades: PK-5Distance: 0.4 mi
- 2/10Cardozo Education CampusGrades: 6-12Distance: 0.6 mi
Schools provided by the listing agent
- District: District Of Columbia Public Schools
Source: Bright MLS. This data may not be complete. We recommend contacting the local school district to confirm school assignments for this home.
Sell with ease on Zillow
Get a Zillow Showcase℠ listing at no additional cost and you could sell for —faster.
$1,954,100
2% more+$39,082
With Zillow Showcase(estimated)$1,993,182


