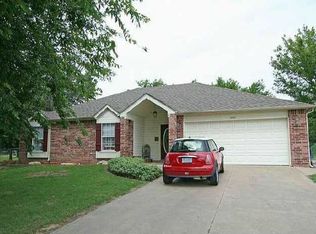Sold for $325,000
$325,000
18279 S Cedar Ridge Rd, Claremore, OK 74019
3beds
1,534sqft
Single Family Residence
Built in 2003
1.04 Acres Lot
$324,800 Zestimate®
$212/sqft
$1,648 Estimated rent
Home value
$324,800
$309,000 - $341,000
$1,648/mo
Zestimate® history
Loading...
Owner options
Explore your selling options
What's special
Ring in the New Year with a brand-new chapter in this meticulously revamped residence in a well-established neighborhood adorned with majestic mature trees and rolling terrain. Nestled in what can aptly be described as a three-corner location, it carries a Claremore address, is part of the Collinsville school district, yet it exudes the charm and ambiance reminiscent of Owasso. Every facet of this home has been meticulously updated, from the roof to the floor and virtually everything in between. The extensive list of improvements is so extensive that it's impossible to capture in these remarks. Approaching the property, you'll be greeted by an expansive circular driveway enclosed by a vinyl fence, equipped with electric gates, and adorned with brick pillars and header walls featuring low voltage lighting, this corner lot allows for flexible placement options, whether you desire a workshop, RV storage, or both. This property offers a unique blend of modern amenities within a serene, park-like setting, making it a true gem in this hidden gem of a neighborhood.
Zillow last checked: 8 hours ago
Listing updated: March 11, 2024 at 08:30am
Listed by:
Sharlie Hanson 918-261-2288,
Chinowth & Cohen
Bought with:
Non MLS Associate
Non MLS Office
Source: MLS Technology, Inc.,MLS#: 2340247 Originating MLS: MLS Technology
Originating MLS: MLS Technology
Facts & features
Interior
Bedrooms & bathrooms
- Bedrooms: 3
- Bathrooms: 2
- Full bathrooms: 2
Primary bedroom
- Description: Master Bedroom,Private Bath,Walk-in Closet
- Level: First
Bedroom
- Description: Bedroom,No Bath
- Level: First
Bedroom
- Description: Bedroom,
- Level: First
Primary bathroom
- Description: Master Bath,Full Bath,Vent
- Level: First
Bathroom
- Description: Hall Bath,Full Bath,Vent
- Level: First
Dining room
- Description: Dining Room,Formal
- Level: First
Kitchen
- Description: Kitchen,Breakfast Nook,Pantry
- Level: First
Living room
- Description: Living Room,
- Level: First
Utility room
- Description: Utility Room,Inside
- Level: First
Heating
- Central, Gas
Cooling
- Central Air
Appliances
- Included: Dishwasher, Disposal, Microwave, Other, Oven, Range, Gas Range, Gas Water Heater, Plumbed For Ice Maker
- Laundry: Washer Hookup, Electric Dryer Hookup, Gas Dryer Hookup
Features
- High Ceilings, Quartz Counters, Stone Counters
- Flooring: Carpet, Vinyl
- Windows: Vinyl
- Has fireplace: No
Interior area
- Total structure area: 1,534
- Total interior livable area: 1,534 sqft
Property
Parking
- Total spaces: 2
- Parking features: Attached, Garage, Shelves
- Attached garage spaces: 2
Features
- Levels: One
- Stories: 1
- Patio & porch: Covered, Patio, Porch
- Exterior features: Concrete Driveway, Dog Run, Sprinkler/Irrigation, Lighting, Rain Gutters
- Pool features: None
- Fencing: Electric,Full,Privacy,Vinyl
Lot
- Size: 1.04 Acres
- Features: Corner Lot, Mature Trees, Rolling Slope, Sloped, Wooded
- Topography: Sloping,Terraced
Details
- Additional structures: Shed(s)
- Parcel number: 660027222
Construction
Type & style
- Home type: SingleFamily
- Architectural style: French Provincial
- Property subtype: Single Family Residence
Materials
- Brick, Wood Frame
- Foundation: Slab
- Roof: Asphalt,Fiberglass
Condition
- Year built: 2003
Utilities & green energy
- Sewer: Septic Tank
- Water: Rural
- Utilities for property: Cable Available, Electricity Available, Natural Gas Available, Phone Available, Water Available
Green energy
- Energy efficient items: Other
Community & neighborhood
Security
- Security features: No Safety Shelter, Security System Owned, Smoke Detector(s)
Community
- Community features: Gutter(s)
Location
- Region: Claremore
- Subdivision: Trails End Estates
Other
Other facts
- Listing terms: Conventional
Price history
| Date | Event | Price |
|---|---|---|
| 3/6/2024 | Sold | $325,000-3%$212/sqft |
Source: | ||
| 2/12/2024 | Pending sale | $334,995$218/sqft |
Source: | ||
| 2/5/2024 | Price change | $334,995-1.5%$218/sqft |
Source: | ||
| 12/18/2023 | Price change | $339,995-1.5%$222/sqft |
Source: | ||
| 12/1/2023 | Price change | $345,000-1.4%$225/sqft |
Source: | ||
Public tax history
| Year | Property taxes | Tax assessment |
|---|---|---|
| 2024 | $3,127 +25.6% | $27,314 +23.5% |
| 2023 | $2,490 +5.6% | $22,108 +5% |
| 2022 | $2,358 +3.6% | $21,055 +5% |
Find assessor info on the county website
Neighborhood: 74019
Nearby schools
GreatSchools rating
- 8/10Herald Elementary SchoolGrades: 1-2Distance: 4.9 mi
- 6/10Collinsville Middle SchoolGrades: 7-8Distance: 5.7 mi
- 8/10Collinsville High SchoolGrades: 9-12Distance: 6.5 mi
Schools provided by the listing agent
- Elementary: Collinsville
- High: Collinsville
- District: Collinsville - Sch Dist (6)
Source: MLS Technology, Inc.. This data may not be complete. We recommend contacting the local school district to confirm school assignments for this home.
Get pre-qualified for a loan
At Zillow Home Loans, we can pre-qualify you in as little as 5 minutes with no impact to your credit score.An equal housing lender. NMLS #10287.
Sell with ease on Zillow
Get a Zillow Showcase℠ listing at no additional cost and you could sell for —faster.
$324,800
2% more+$6,496
With Zillow Showcase(estimated)$331,296
