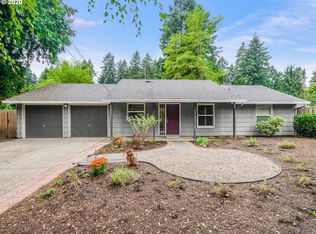Perfect one level ranch home on huge cul-de-sac lot in wonderful Lake O location. Open floor plan with gleaming hardwoods throughout. Professionally remodeled kitchen with stainless appliances. Bonus/games/family room with new carpet and outside door. This home is full of sunshine and sits of parklike yard in non-through street. Re-finished hardwoods in all bedrooms and mstr suite with .5 bath. cedar siding and upgraded windows. Turn key family home ready for new owner!
This property is off market, which means it's not currently listed for sale or rent on Zillow. This may be different from what's available on other websites or public sources.
