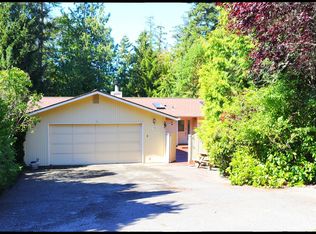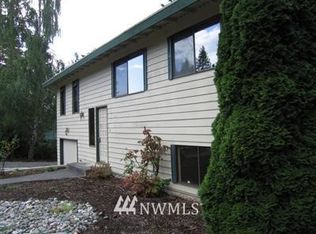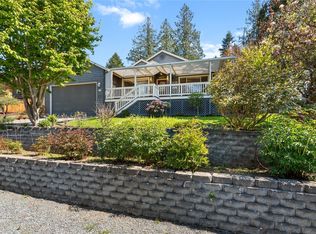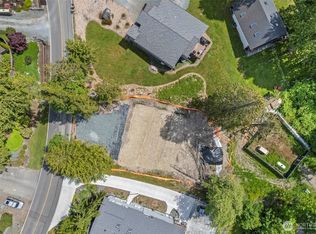Sold
Listed by:
Kelli Lang,
RE/MAX Gateway
Bought with: KW Everett
$330,000
18274 Capet Zalsiluce Road, La Conner, WA 98257
1beds
648sqft
Single Family Residence
Built in 1950
5,000.69 Square Feet Lot
$264,800 Zestimate®
$509/sqft
$1,925 Estimated rent
Home value
$264,800
$214,000 - $320,000
$1,925/mo
Zestimate® history
Loading...
Owner options
Explore your selling options
What's special
Waterfront Cabin! Views of Skagit Bay, Whidbey Island & Olympic Mountains from your cottage above the beach! Beautiful Douglas Fir flooring & Pine ceiling throughout the living area and office! Douglas fir barn doors access the office &bedroom. Kitchen enjoys maple countertops, stainless steel appliances & farmhouse sink. Convenient walk-in closet with built in drawers. Spacious bathroom/laundry combo has luxury vinyl plank flooring, Miele washer & dryer plus folding & hanging space. New Trex deck, cedar fencing, exterior paint & landscaping just to name a few. Public access to the beach is only 50' north. Spend time kayaking, fishing or beachcombing! Home is on LEASED land! Annual lease is 9863.62. 50 year lease started in 2020.
Zillow last checked: 8 hours ago
Listing updated: June 02, 2023 at 05:28pm
Listed by:
Kelli Lang,
RE/MAX Gateway
Bought with:
Kelly Black, 130801
KW Everett
Source: NWMLS,MLS#: 1952588
Facts & features
Interior
Bedrooms & bathrooms
- Bedrooms: 1
- Bathrooms: 1
- 3/4 bathrooms: 1
- Main level bedrooms: 1
Bedroom
- Level: Main
Bathroom three quarter
- Level: Main
Den office
- Level: Main
Entry hall
- Level: Main
Great room
- Level: Main
Kitchen with eating space
- Level: Main
Utility room
- Level: Main
Heating
- Has Heating (Unspecified Type)
Cooling
- Has cooling: Yes
Appliances
- Included: Dryer, Refrigerator_, StoveRange_, Washer, Refrigerator, StoveRange
Features
- Walk-In Pantry
- Flooring: Softwood, Vinyl Plank
- Windows: Double Pane/Storm Window
- Basement: None
- Has fireplace: No
Interior area
- Total structure area: 648
- Total interior livable area: 648 sqft
Property
Parking
- Parking features: Driveway
Features
- Levels: One
- Stories: 1
- Entry location: Main
- Patio & porch: Ductless HP-Mini Split, Fir/Softwood, Double Pane/Storm Window, Walk-In Pantry
- Has view: Yes
- View description: Bay, Mountain(s)
- Has water view: Yes
- Water view: Bay
- Waterfront features: Bank-Medium
- Frontage length: Waterfront Ft: 50
Lot
- Size: 5,000 sqft
- Features: Paved, Cable TV, Deck, Fenced-Partially, High Speed Internet
- Topography: Level,Sloped
- Residential vegetation: Garden Space
Details
- Parcel number: P129571
- On leased land: Yes
- Special conditions: Standard
Construction
Type & style
- Home type: SingleFamily
- Property subtype: Single Family Residence
Materials
- Metal/Vinyl, Wood Siding
- Roof: Metal
Condition
- Year built: 1950
Utilities & green energy
- Electric: Company: PSE
- Sewer: Sewer Connected, Company: Swinomish Utility Authority
- Water: Community, Company: Swinomish Utility Authority
- Utilities for property: Wave Aka Astound, Wave Aka Astound
Community & neighborhood
Location
- Region: La Conner
- Subdivision: Snee Oosh
Other
Other facts
- Listing terms: Cash Out
- Cumulative days on market: 841 days
Price history
| Date | Event | Price |
|---|---|---|
| 6/2/2023 | Sold | $330,000-10.6%$509/sqft |
Source: | ||
| 10/20/2022 | Pending sale | $369,000$569/sqft |
Source: | ||
| 9/14/2022 | Price change | $369,000-4.2%$569/sqft |
Source: | ||
| 8/22/2022 | Price change | $385,000-3.5%$594/sqft |
Source: | ||
| 7/15/2022 | Price change | $399,000-3.9%$616/sqft |
Source: | ||
Public tax history
| Year | Property taxes | Tax assessment |
|---|---|---|
| 2024 | -- | -- |
| 2023 | -- | -- |
| 2022 | -- | -- |
Find assessor info on the county website
Neighborhood: 98257
Nearby schools
GreatSchools rating
- 4/10La Conner Elementary SchoolGrades: K-5Distance: 2.3 mi
- 4/10La Conner Middle SchoolGrades: 6-8Distance: 2.3 mi
- 2/10La Conner High SchoolGrades: 9-12Distance: 2.2 mi
Schools provided by the listing agent
- Elementary: La Conner Elem
- Middle: La Conner Mid
- High: La Conner High
Source: NWMLS. This data may not be complete. We recommend contacting the local school district to confirm school assignments for this home.

Get pre-qualified for a loan
At Zillow Home Loans, we can pre-qualify you in as little as 5 minutes with no impact to your credit score.An equal housing lender. NMLS #10287.



