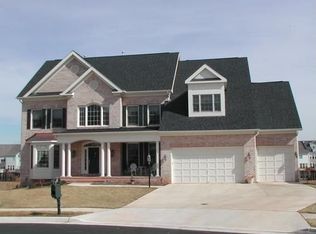This absolutely stunning home located in the sought-after community of Lakes at Red Rock is the perfect place to call home. From the grand exterior with gorgeous brick and impressive landscaping that draws you to the backyard to the beautiful Italian inspired patio, every aspect of this 6 bedroom, 4. 5 bath home truly shines. Built by the award-winning Robert B Jordan Homes, this home spans over 5,400 finished square feet and has been impeccably maintained inside and out including the recent replacement of both the main and upper-level HVAC systems, new carpeting, and a newly shingled roof. This home is situated at the end of a quiet cul-de-sac on over a quarter acre wooded lot and is adjacent to a large tree preserve area. The backyard includes a new wood fence. The location is perfect for easy access to major roads and has the convenience of great shops, restaurants, recreation, and wineries just minutes away. As you enter the home you are greeted with an open foyer with large columns, gleaming mahogany flooring, and expansive views of the main level. A large dining room adjoins an octagonal sunroom that provides panoramic views of the back yard. A light-filled living room adds a formal touch to this comfortable home. A large office is located off of the main foyer and is a perfect place for quiet focus. An open hallway leads you to the large family room that includes a gas fireplace and views of the surrounding woods. A large kitchen includes contrasts of white, wood, and shining stainless steel. The granite countertops and large center island compliment the durable low-maintenance flooring. A front and back staircase takes you to the upper level which has a very large master suite, walk in closet and large sun-filled bathroom with a separate water closet, double vanity, separate shower and soaking tub. Four more large bedrooms are located on this level, along with two more full bathrooms. The laundry room is also conveniently located on this level. You will find the extra-large sixth bedroom located on the lower level along with another full bath. The open lower, much of it above grade and well-windowed, walks out to the grand patio through double French doors. In addition to the additional living space, this level also provides a large storage room. The basement also has multi-zone surround-sound speakers throughout to enhance movie watching or entertaining, making it a perfect gathering place for young and old. This home is part of the wonderful Lakes at Red Rock community, which includes a community center, a large pool, tennis courts, basketball courts, walking trails, a fishing lake, and borders the Red Rock Wilderness Park overlooking the Potomac River.
This property is off market, which means it's not currently listed for sale or rent on Zillow. This may be different from what's available on other websites or public sources.
