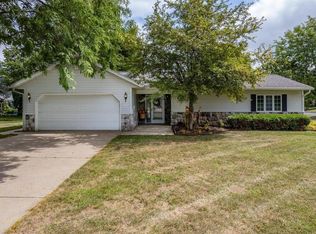Closed
$297,000
1827 Valhalla View Court, Reedsburg, WI 53959
3beds
2,022sqft
Single Family Residence
Built in 1994
0.33 Acres Lot
$332,200 Zestimate®
$147/sqft
$1,980 Estimated rent
Home value
$332,200
$316,000 - $349,000
$1,980/mo
Zestimate® history
Loading...
Owner options
Explore your selling options
What's special
Location, Location! Roomy ranch w/3BRs 2BAs & laundry all on one-level. Just outside the hustle & bustle while conveniently located to all. You'll love sitting on the covered front porch w/coffee or cooking out on your back deck & patio. Comfortable living room w/closet & large picture window. Kitchen features solid oak cabinets, snack bar, mudroom/laundry & deck access. Plenty storage throughout. Huge lower-level rec room includes cozy gas stove & pool table. Large storage & workshop space w/convenient 2nd staircase from large 2-car garage w/2 access doors. Great walking neighborhood. Right around the corner from shopping, restaurants, banks, schools, parks & golf. 1.5 miles to Hospital & conveniently located 12 miles to Wisconsin Dells & I-90/94, 10 miles to Hwy 12 & 15 miles to Baraboo.
Zillow last checked: 8 hours ago
Listing updated: October 25, 2024 at 08:21pm
Listed by:
Kara Sullivan 608-524-8284,
Evergreen Realty Inc
Bought with:
Julie Alibrando
Source: WIREX MLS,MLS#: 1987404 Originating MLS: South Central Wisconsin MLS
Originating MLS: South Central Wisconsin MLS
Facts & features
Interior
Bedrooms & bathrooms
- Bedrooms: 3
- Bathrooms: 2
- Full bathrooms: 2
- Main level bedrooms: 3
Primary bedroom
- Level: Main
- Area: 154
- Dimensions: 11 x 14
Bedroom 2
- Level: Main
- Area: 143
- Dimensions: 11 x 13
Bedroom 3
- Level: Main
- Area: 110
- Dimensions: 10 x 11
Bathroom
- Features: At least 1 Tub, Master Bedroom Bath: Full, Master Bedroom Bath, Master Bedroom Bath: Tub/Shower Combo
Family room
- Level: Lower
- Area: 430
- Dimensions: 10 x 43
Kitchen
- Level: Main
- Area: 231
- Dimensions: 11 x 21
Living room
- Level: Main
- Area: 231
- Dimensions: 11 x 21
Heating
- Natural Gas, Forced Air
Cooling
- Central Air
Appliances
- Included: Range/Oven, Refrigerator, Dishwasher, Disposal, Washer, Dryer
Features
- Walk-In Closet(s), High Speed Internet, Breakfast Bar
- Flooring: Wood or Sim.Wood Floors
- Basement: Full,Partially Finished,Sump Pump,8'+ Ceiling,Radon Mitigation System,Concrete
Interior area
- Total structure area: 2,022
- Total interior livable area: 2,022 sqft
- Finished area above ground: 1,348
- Finished area below ground: 674
Property
Parking
- Total spaces: 2
- Parking features: 2 Car, Attached, Garage Door Opener, Basement Access
- Attached garage spaces: 2
Features
- Levels: One
- Stories: 1
- Patio & porch: Deck, Patio
Lot
- Size: 0.33 Acres
- Dimensions: 110 x 108 x 122 x 144
- Features: Sidewalks
Details
- Parcel number: 276221725000
- Zoning: Res
- Special conditions: Arms Length
Construction
Type & style
- Home type: SingleFamily
- Architectural style: Ranch
- Property subtype: Single Family Residence
Materials
- Vinyl Siding
Condition
- 21+ Years
- New construction: No
- Year built: 1994
Utilities & green energy
- Sewer: Public Sewer
- Water: Public
- Utilities for property: Cable Available
Community & neighborhood
Location
- Region: Reedsburg
- Subdivision: Viking Heights Estates
- Municipality: Reedsburg
Price history
| Date | Event | Price |
|---|---|---|
| 10/25/2024 | Sold | $297,000-1%$147/sqft |
Source: | ||
| 10/21/2024 | Pending sale | $300,000$148/sqft |
Source: | ||
| 10/13/2024 | Contingent | $300,000$148/sqft |
Source: | ||
| 10/9/2024 | Listed for sale | $300,000+27.7%$148/sqft |
Source: | ||
| 1/15/2021 | Sold | $234,900$116/sqft |
Source: Public Record Report a problem | ||
Public tax history
| Year | Property taxes | Tax assessment |
|---|---|---|
| 2024 | $3,924 -6.1% | $246,600 +25.1% |
| 2023 | $4,178 -0.4% | $197,100 |
| 2022 | $4,197 +11.7% | $197,100 |
Find assessor info on the county website
Neighborhood: 53959
Nearby schools
GreatSchools rating
- NAPineview Elementary SchoolGrades: PK-2Distance: 0.6 mi
- 6/10Webb Middle SchoolGrades: 6-8Distance: 1.5 mi
- 5/10Reedsburg Area High SchoolGrades: 9-12Distance: 2.4 mi
Schools provided by the listing agent
- Middle: Webb
- High: Reedsburg Area
- District: Reedsburg
Source: WIREX MLS. This data may not be complete. We recommend contacting the local school district to confirm school assignments for this home.

Get pre-qualified for a loan
At Zillow Home Loans, we can pre-qualify you in as little as 5 minutes with no impact to your credit score.An equal housing lender. NMLS #10287.
