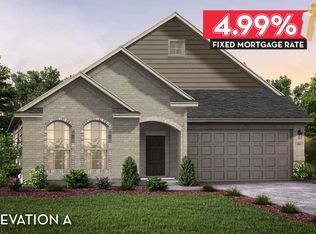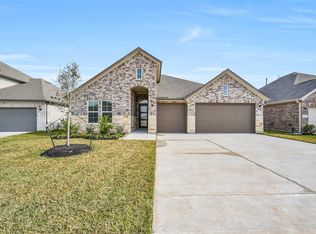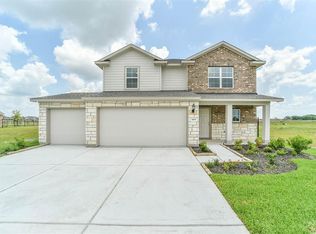Welcome to The Philip C, nestled in the vibrant Sierra Vista community. This stunning two-story delight is available for completion in August 2025, offering 2,875 sq ft. of exquisite living space. Revel in the open-concept design with a gourmet kitchen that seamlessly flows into the café & family room, all adorned with granite countertops, white cabinets, & luxury vinyl plank flooring. The main floor boasts a spacious primary suite, while upstairs, three additional beds and a game room await. Enjoy outdoor serenity with a covered patio featuring a gas stub out, perfect for al fresco dining. The home's exterior showcases four sides of elegant brickwork, and convenience is assured with an 8-foot interior doors & a sprinkler system. Sierra Vista's amenities include a gated section, lazy river, pickleball & tennis courts, walking trails, a fitness center, & a sandy beach pool with cabanas
This property is off market, which means it's not currently listed for sale or rent on Zillow. This may be different from what's available on other websites or public sources.


