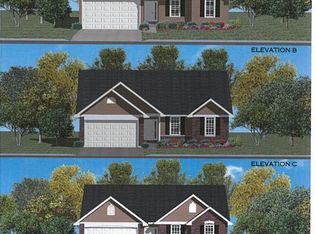Closed
Listing Provided by:
Frank J Ciliberto 314-304-0701,
Berkshire Hathaway HomeServices Alliance Real Estate
Bought with: RE/MAX Best Choice
Price Unknown
1827 Sunset Rdg, Festus, MO 63028
3beds
1,550sqft
Single Family Residence
Built in ----
-- sqft lot
$336,500 Zestimate®
$--/sqft
$2,026 Estimated rent
Home value
$336,500
$320,000 - $353,000
$2,026/mo
Zestimate® history
Loading...
Owner options
Explore your selling options
What's special
Back on the market, no fault of seller......Welcome to this 1550 sq. ft. new construction home in the sought after Birchwood Estates Subdivision. This 3 bedroom, 2 bath, 2 car garage ranch is ready for immediate occupancy. Main floor laundry, 6 panel doors throughout, easy care laminate countertops, spacious pantry, vaulted ceiling throughout great room and kitchen. Enjoy the 12' x 12' deck off the Breakfast with a fantastic view. Custom wood cabinetry and custom appliances. Open to below stairs with half wall to Walk-out lower level, includes 2 windows, and Sliding glass door at patio. Low maintenance siding, vinyl shutters and enclosed soffit and fascia. Fully sodded yard! Buyers 2/10 Warranty available, FHA and VA approved builder. Location is fantastic, minutes off highway, yet close to town, schools, restaurants, hospital and shopping. new
Zillow last checked: 8 hours ago
Listing updated: April 28, 2025 at 05:28pm
Listing Provided by:
Frank J Ciliberto 314-304-0701,
Berkshire Hathaway HomeServices Alliance Real Estate
Bought with:
Traci N Palmero, 2015008251
RE/MAX Best Choice
Source: MARIS,MLS#: 23031489 Originating MLS: Southern Gateway Association of REALTORS
Originating MLS: Southern Gateway Association of REALTORS
Facts & features
Interior
Bedrooms & bathrooms
- Bedrooms: 3
- Bathrooms: 2
- Full bathrooms: 2
- Main level bathrooms: 2
- Main level bedrooms: 3
Primary bedroom
- Features: Floor Covering: Carpeting, Wall Covering: None
- Level: Main
- Area: 204
- Dimensions: 12x17
Bedroom
- Features: Floor Covering: Carpeting, Wall Covering: None
- Level: Main
- Area: 132
- Dimensions: 11x12
Bedroom
- Features: Floor Covering: Carpeting, Wall Covering: None
- Level: Main
- Area: 110
- Dimensions: 11x10
Breakfast room
- Features: Floor Covering: Vinyl, Wall Covering: None
- Level: Main
- Area: 156
- Dimensions: 13x12
Great room
- Features: Floor Covering: Carpeting, Wall Covering: None
- Level: Main
- Area: 330
- Dimensions: 15x22
Kitchen
- Features: Floor Covering: Vinyl, Wall Covering: None
- Level: Main
- Area: 130
- Dimensions: 13x10
Heating
- Forced Air
Cooling
- Central Air, Electric, Other
Appliances
- Included: Dishwasher, Disposal, Microwave, Electric Range, Electric Oven, Gas Water Heater
- Laundry: Main Level
Features
- Custom Cabinetry, Eat-in Kitchen, Pantry, Open Floorplan, Vaulted Ceiling(s), Walk-In Closet(s), Entrance Foyer, Kitchen/Dining Room Combo
- Doors: Panel Door(s), Sliding Doors
- Windows: Tilt-In Windows
- Basement: Full,Concrete,Sump Pump,Unfinished
- Has fireplace: No
- Fireplace features: None
Interior area
- Total structure area: 1,550
- Total interior livable area: 1,550 sqft
- Finished area above ground: 1,550
Property
Parking
- Total spaces: 2
- Parking features: Attached, Garage, Off Street
- Attached garage spaces: 2
Features
- Levels: One
- Patio & porch: Porch, Covered
Lot
- Features: Adjoins Common Ground, Adjoins Wooded Area
Details
- Parcel number: 1810010300601674
- Special conditions: Standard
Construction
Type & style
- Home type: SingleFamily
- Architectural style: Traditional,Ranch
- Property subtype: Single Family Residence
Materials
- Vinyl Siding
Condition
- New Construction
- New construction: Yes
Details
- Builder name: G'Sell Contracting, Inc.
Utilities & green energy
- Sewer: Public Sewer
- Water: Public
- Utilities for property: Underground Utilities
Community & neighborhood
Security
- Security features: Smoke Detector(s)
Location
- Region: Festus
- Subdivision: Birchwood Estates
HOA & financial
HOA
- HOA fee: $500 annually
Other
Other facts
- Listing terms: Cash,Conventional,FHA,VA Loan
- Road surface type: Concrete
Price history
| Date | Event | Price |
|---|---|---|
| 7/24/2023 | Sold | -- |
Source: | ||
| 7/5/2023 | Pending sale | $289,900$187/sqft |
Source: | ||
| 6/28/2023 | Price change | $289,900-3.3%$187/sqft |
Source: | ||
| 6/20/2023 | Listed for sale | $299,900$193/sqft |
Source: | ||
| 6/15/2023 | Pending sale | $299,900$193/sqft |
Source: | ||
Public tax history
| Year | Property taxes | Tax assessment |
|---|---|---|
| 2024 | $2,967 +95% | $52,400 +495.5% |
| 2023 | $1,521 +206.9% | $8,800 |
| 2022 | $496 | $8,800 |
Find assessor info on the county website
Neighborhood: 63028
Nearby schools
GreatSchools rating
- 10/10Festus Elementary SchoolGrades: K-3Distance: 0.5 mi
- 7/10Festus Middle SchoolGrades: 7-8Distance: 0.2 mi
- 8/10Festus Sr. High SchoolGrades: 9-12Distance: 0.5 mi
Schools provided by the listing agent
- Elementary: Festus Elem.
- Middle: Festus Middle
- High: Festus Sr. High
Source: MARIS. This data may not be complete. We recommend contacting the local school district to confirm school assignments for this home.
Get a cash offer in 3 minutes
Find out how much your home could sell for in as little as 3 minutes with a no-obligation cash offer.
Estimated market value
$336,500
Get a cash offer in 3 minutes
Find out how much your home could sell for in as little as 3 minutes with a no-obligation cash offer.
Estimated market value
$336,500
