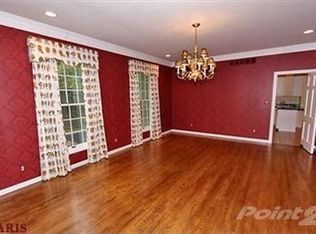***BUYERS AGENT COMMISSION*** Seller works as a real estate attorney & will be legally representing seller. 2+ story w/ 4 bd room suites & open plan. Gorgeous covered, wrap-around front porch leads to spacious entry flanked by Home Office and Dining Room. Dining Room features hardwood floors and Anderson windows. Home office with crown molding & HW floors is private with glass pocket doors. Breakfast Room, Kitchen and Family Room share open plan. Center-island Kitchen has been updated with beautiful cabinets, new appliances including Thermador cooktop, granite counter & HW floors. Family Room features w/b fireplace and vaulted, beamed ceiling with HW floors. Main floor also includes, laundry with custom cubbies, updated powder room, and access to screened porch and garage. Second floor features spacious master bedroom with large closet and luxury bath. Also, secondary bedrooms have large closets & private updated baths! Third floor boasts bedroom 4, sitting room and full bath. Lower level includes 2 finished rooms, full bath, 2 car tandem garage, & tons of storage. Chicken coop & shed, Central Vac, New Roof in 2020, new water softener in 2019, New A/C in 2019, new well pump in 2019, new cedar porch & shutters in 2018. Patio with landscape pond & waterfall to overlook batting cage, trampoline, and rainbow swing set in the very flat & spacious open yard. Trees surrounding for perfect privacy. A young family’s dream!! Ten minutes to Chesterfield Valley or Wildwood town center. Absolutely perfect location! Babler Elementary, Rockwood Valley MS, Lafayette HS. ***AGENTS WELCOME*** Call or Text 314-691-3351 to schedule a showing!
This property is off market, which means it's not currently listed for sale or rent on Zillow. This may be different from what's available on other websites or public sources.
